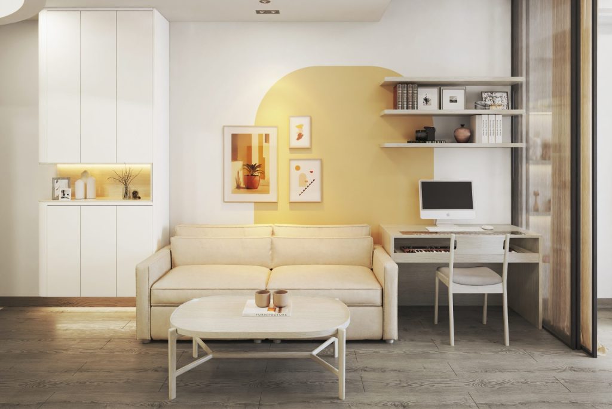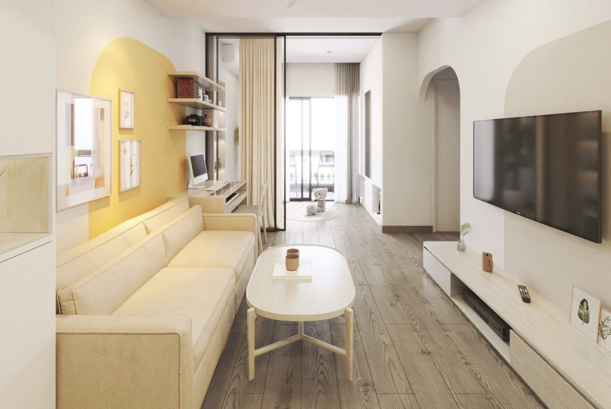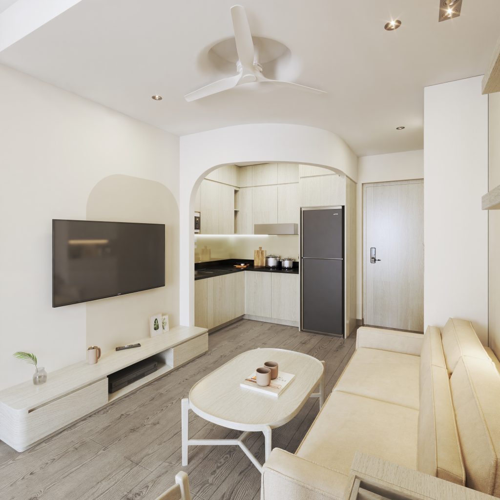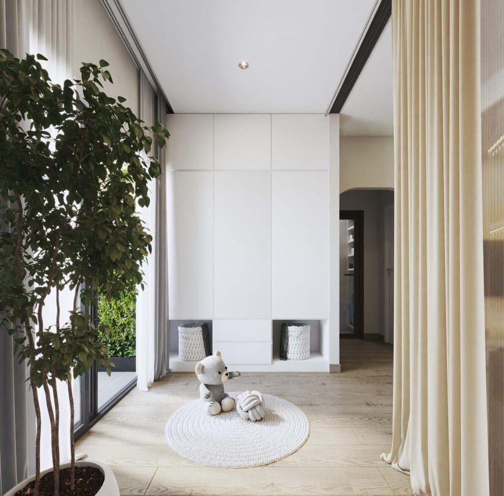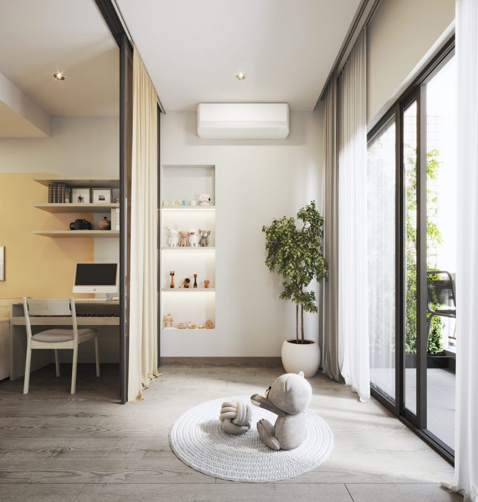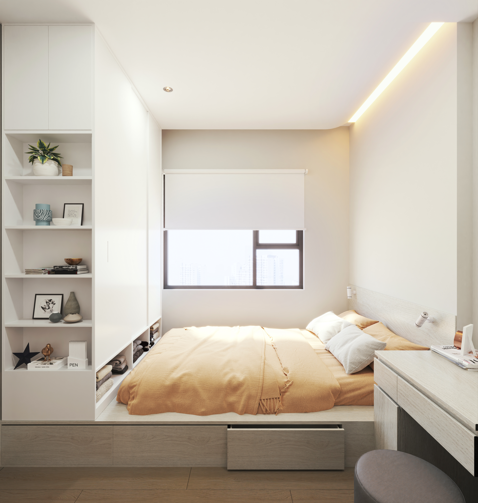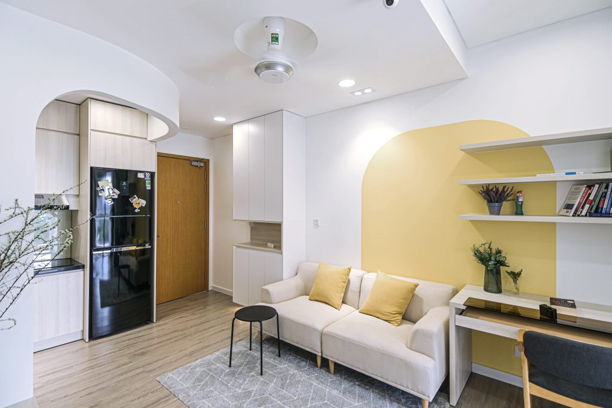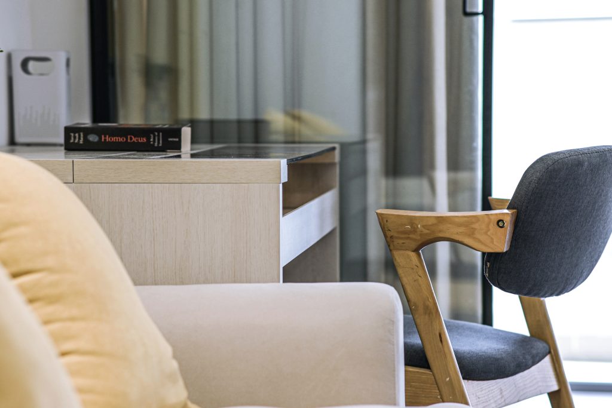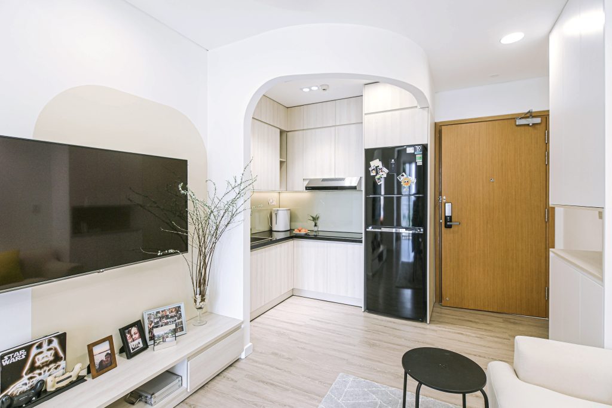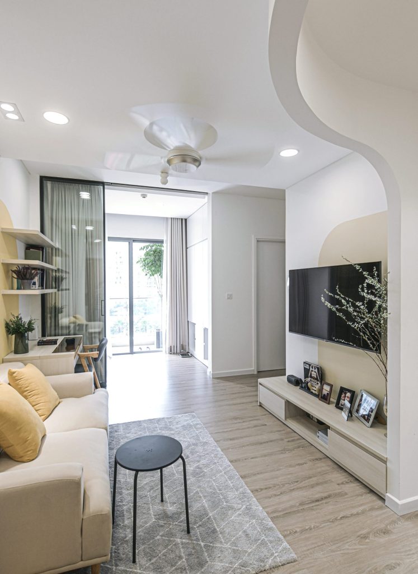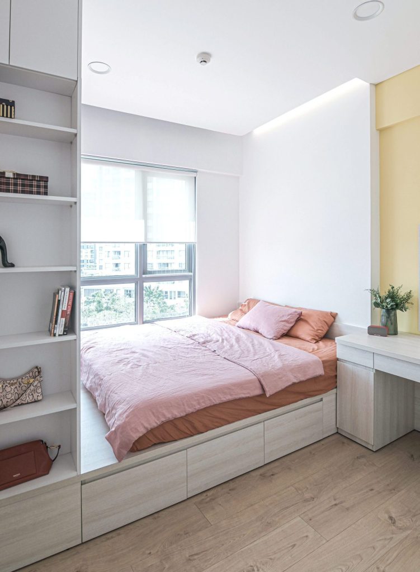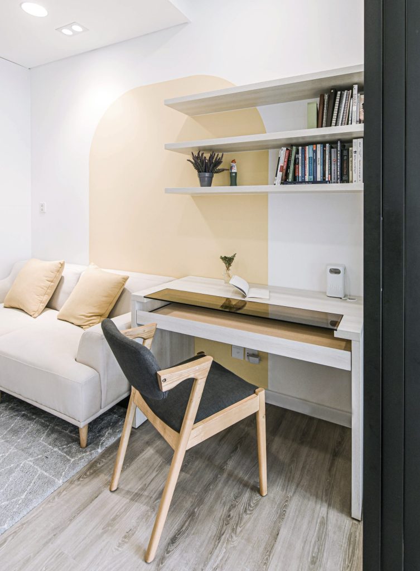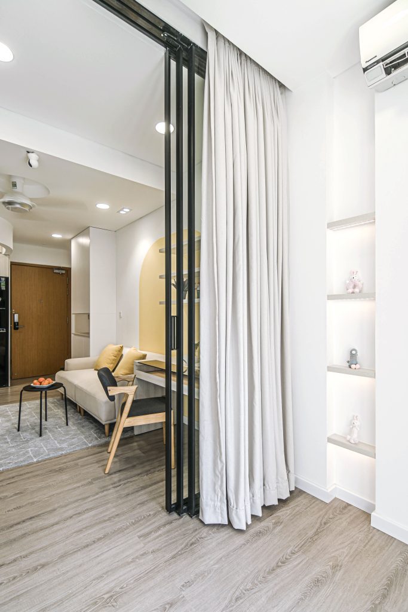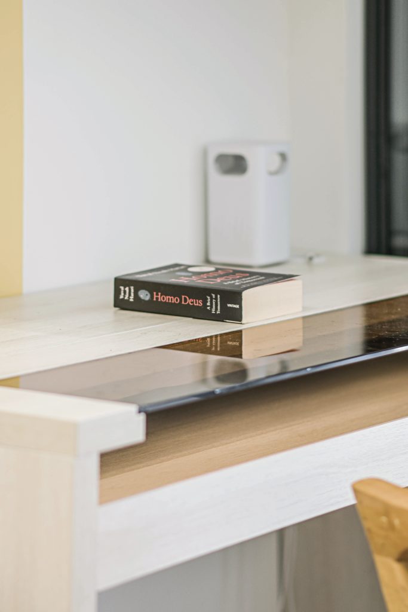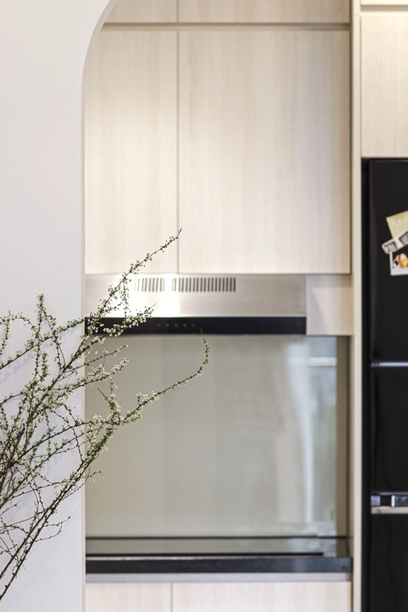DIAMOND ISLAND CANARY
Modern Minimalist Apartment – Diamond Island Canary Tower
Explore the full interior of this modern minimalist apartment at Diamond Island – Canary Tower, designed by Prime Homes. A sophisticated living space defined by soft tones, seamless storage, and understated elegance.
Project Overview
- Scope of work: Design & Build.
- Location: Diamond Island – 1, Street 104, Binh Trung Tay Ward, District 2, Ho Chi Minh City, Vietnam.
- GFA: 45 m².
- Investor: Mr. Tri – Mrs. Ngan.
- Status: Completed in 2022.
- Lead Architect: Econs.
- Construction: Econs.
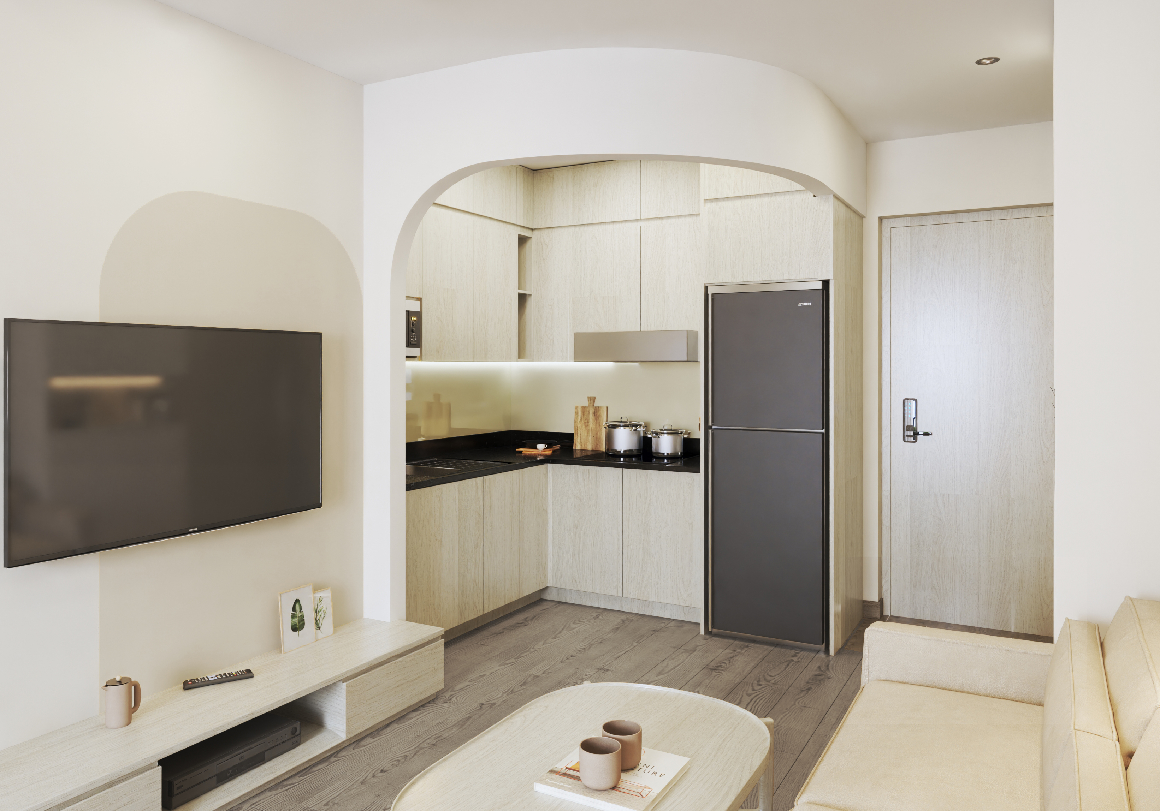
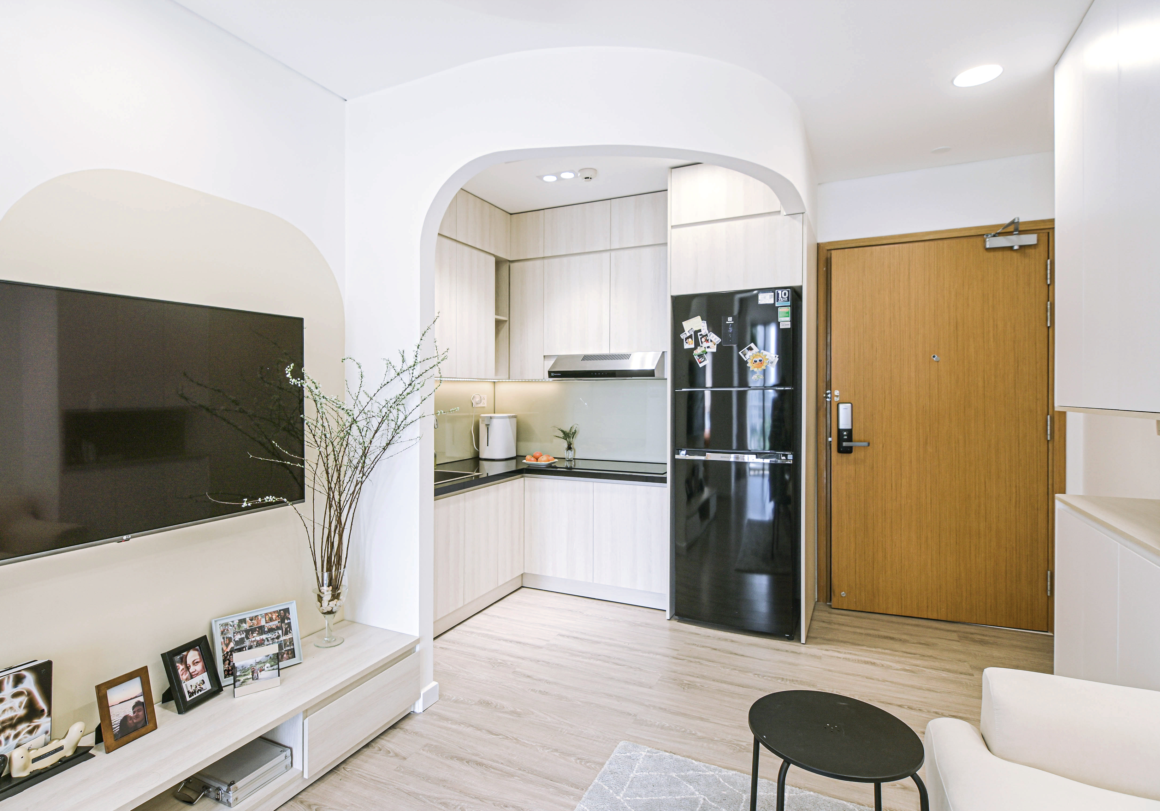
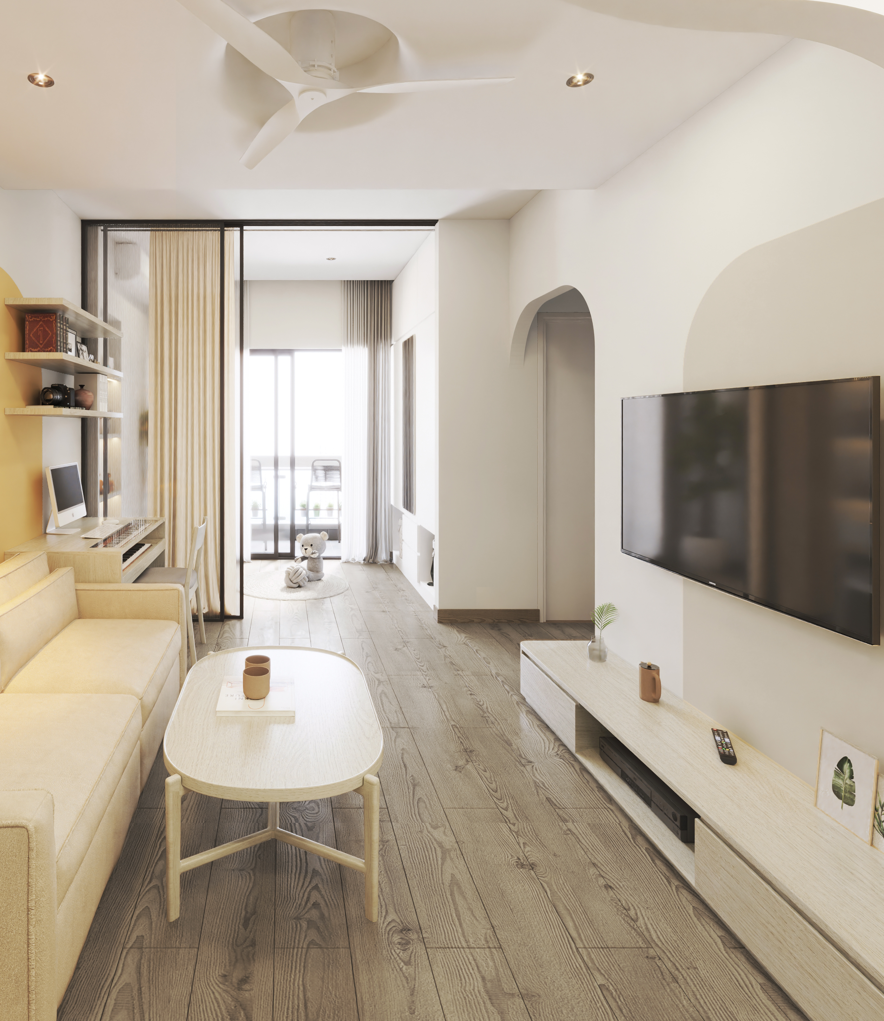
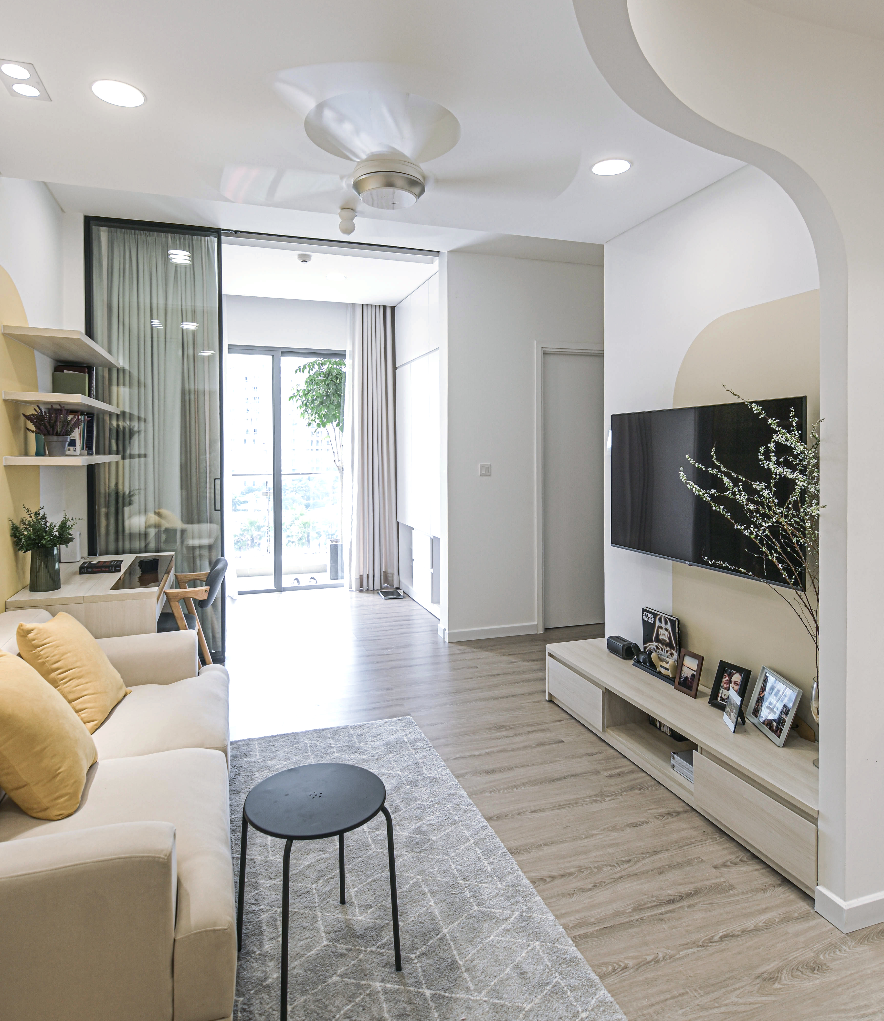
Modern Minimalist Style for a Timeless Master Bedroom
The master bedroom of Canary Tower at Diamond Island, designed and built by Prime Homes, is a refined example of modern minimalist design — focusing on comfort, simplicity, and timeless aesthetics. This design approach is increasingly favored in luxury apartments, where calmness and practicality play a key role in shaping a sophisticated living experience.
The bedroom embraces a soft neutral palette dominated by shades of grey and beige. This restrained use of color not only brings a sense of tranquility but also enhances the perception of space in the compact 45-square-meter apartment. Every element — from the upholstered bed and linens to the built-in wardrobe and wall finishes — speaks the same design language of cohesion and subtle elegance.
The room adopts a restrained color scheme, mainly in soft grey and beige tones, which seamlessly extend across the walls, furniture, and built-ins. The choice of neutral colors enhances the sense of spaciousness while maintaining a tranquil ambiance, making it highly suitable for high-end urban living.
Soft Textures, Built-in Solutions, and Functional Layout
At the center of the room is a light grey upholstered bed, dressed in tonal bed linens that echo the overall palette. Behind the bed, a vertical wood veneer panel becomes a warm backdrop, subtly introducing texture and grounding the space without visual noise.
A full-height built-in wardrobe sits flush against the wall with clean, flat beige doors. This seamless integration not only maximizes storage but also preserves the minimalist form. The cabinetry’s tone matches the overall color scheme, maintaining a consistent and composed atmosphere.
Adjacent to the large window is a compact working desk finished in light wood veneer, mirroring the material of the headboard. Positioned to harness natural light, this corner becomes a practical, well-lit workspace that complements the room’s tranquil character.
Color Palette and Material Selection
Neutral tones are carefully selected to form the visual foundation of the room. The light grey bed frame and fabric headboard, paired with matching linens, create a restful and unified appearance. The headboard wall features vertical wood veneer panels in a natural tone, introducing warmth and soft texture, which subtly contrasts with the cooler grey palette.
The full-height wardrobe is finished in a matte beige tone with flat, handle-less doors, enhancing the clean and uninterrupted lines of the room. These finishes reflect a minimalist philosophy that emphasizes simplicity and function over ornamentation.
Functional and Stylish Furniture
Despite the room’s limited size, every furniture piece is chosen to optimize both function and style. The wardrobe provides generous storage without overwhelming the space. A compact working desk is thoughtfully positioned next to a large window, maximizing natural light during the day. The desk’s light wood veneer finish mirrors the headboard design, maintaining consistency across the space.
Flooring is laid with light-toned engineered wood — an ideal choice for minimalist interiors due to its smooth finish, ease of maintenance, and warm undertone. Soft white sheers and grey drapes offer flexibility in light control, while also softening the room’s lines and enhancing its visual depth.

Lighting Design for Comfort and Ambience
Lighting is a key feature in the master bedroom of Canary Tower at Diamond Island, designed to evoke calmness and comfort. A combination of recessed ceiling lights and warm-toned bedside lamps ensures the space remains well-lit yet cozy at all times. The lighting scheme supports multiple moods — from productive daytime use to restful night-time ambiance — without disrupting the overall minimal character.
Refined Simplicity in a Luxury Setting
In contrast to ornate or decorative styles, this bedroom leans into the strength of refined simplicity. There are no excessive patterns, no statement colors, and no visual noise. Instead, the focus lies in clean lines, smooth surfaces, and seamless integration of storage and function. This is minimalism at its most elegant — subdued, intelligent, and perfectly suited for luxury apartment living.
The design successfully transforms a compact area into a peaceful personal retreat. By limiting the color scheme to light greys and beige, and thoughtfully layering texture through materials like fabric, veneer, and engineered wood, the bedroom achieves both comfort and modern sophistication.
Learn more about modern interior design from ArchDaily.
For more details about similar projects by Econs, visit: https://econs.edu.vn/projects/
3D Proposal Concept
Reality images

