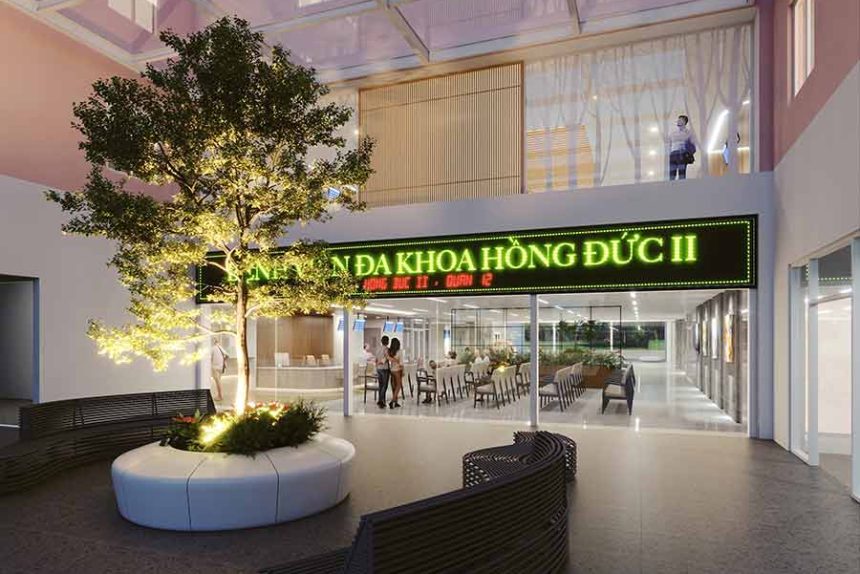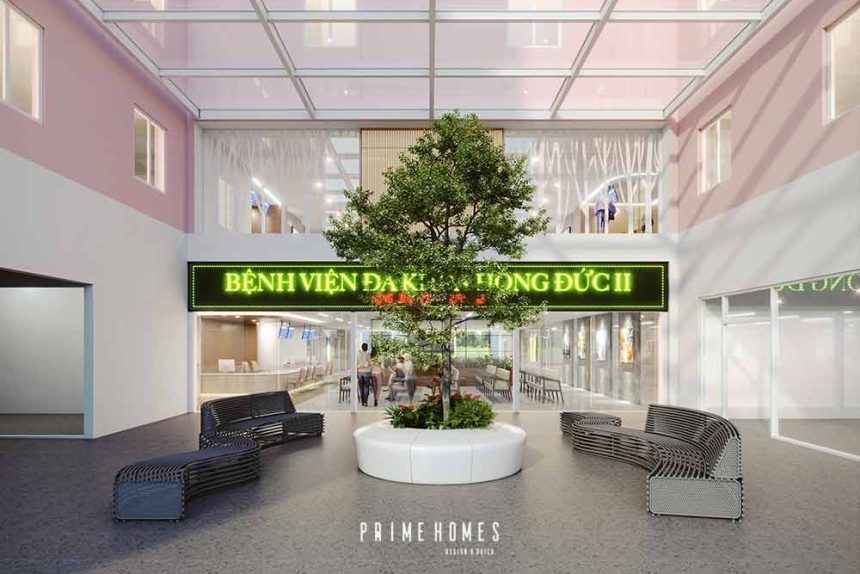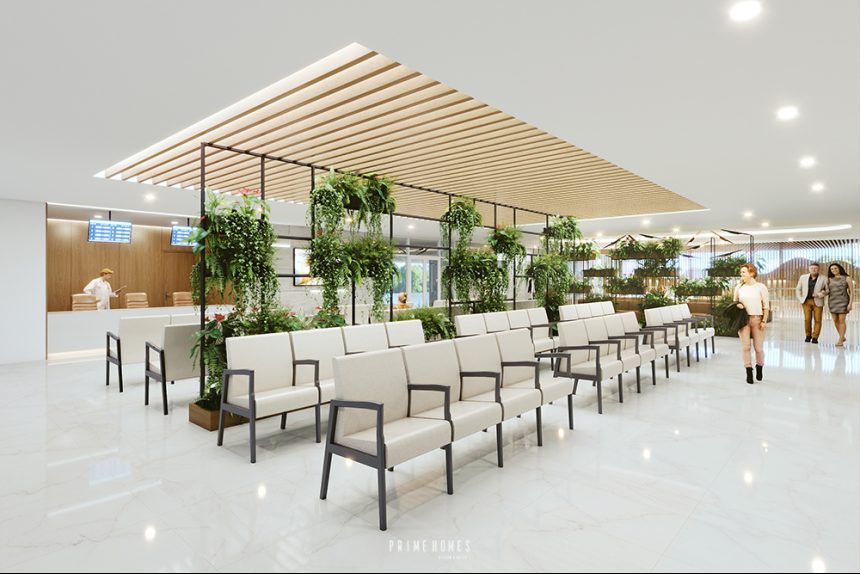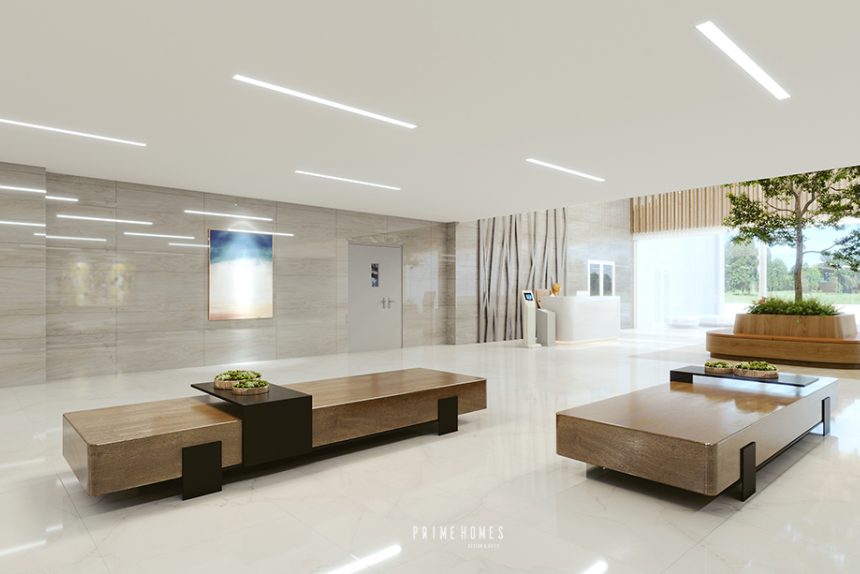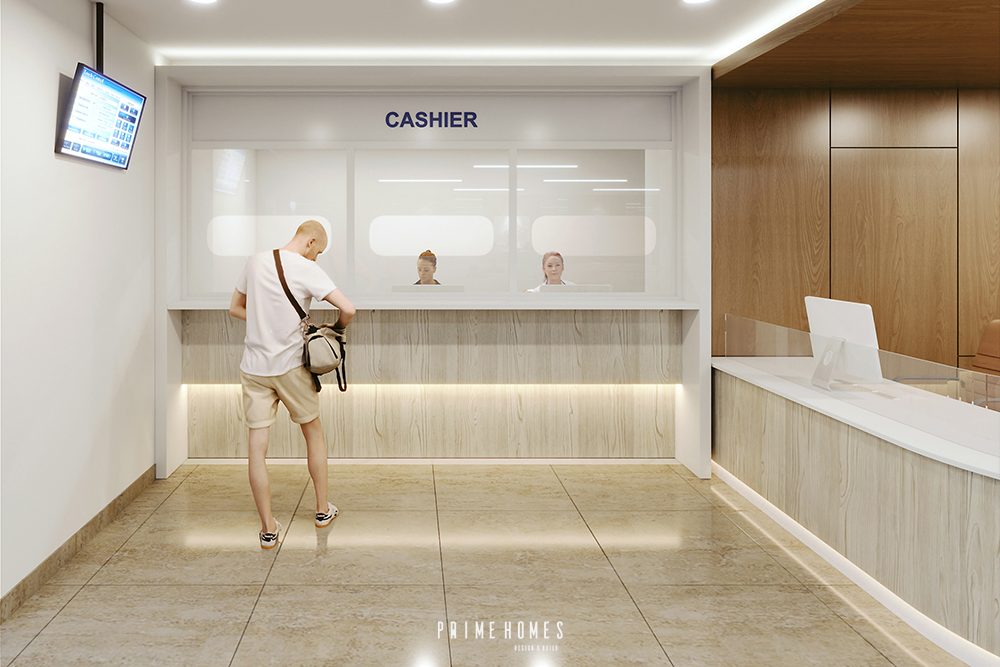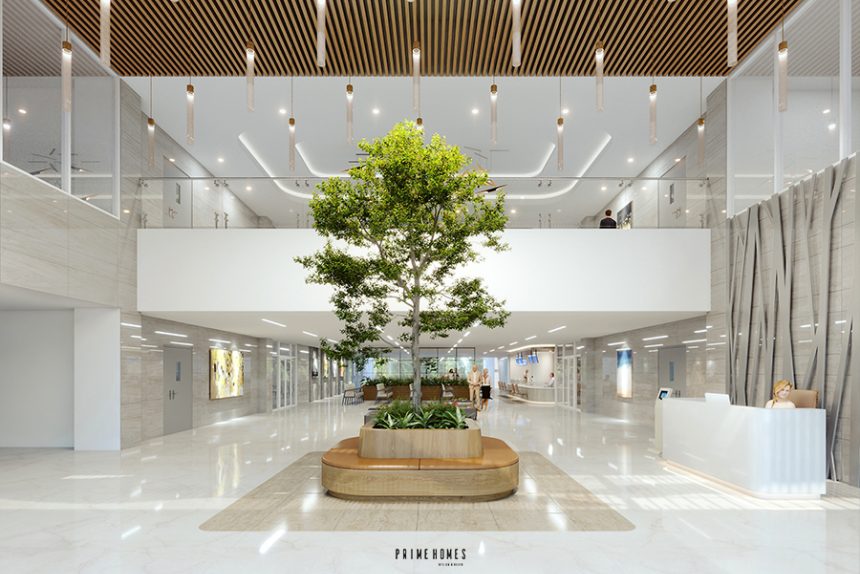HONG DUC HOSPITAL
Hong Duc Hospital – District 12
Hong Duc General Hospital was established in September 2000, is a prestigious medical facility in Ho Chi Minh City, specializing in providing high quality medical examination, treatment and health care services.
Location: 259 An Phu Dong 3 Street, Ward 5, An Phu Dong Ward, District 12, Ho Chi Minh City, Vietnam.
Official website: hongduchospital.vn
Project Overview
- Scope of work: Interior Design.
- GFA: 910 m².
- Investor: Hong Duc Hospital
- Status: Under Design process

A Healing Space Starts at the Lobby
Hong Duc General Hospital, established in September 2000, is a respected healthcare institution in Ho Chi Minh City known for its high-quality medical services. Located at 259 An Phu Dong 3 Street, District 12, the hospital is currently undergoing an interior design transformation led by Prime Homes. The project spans a gross floor area of 910 m² and is presently under the design process.
In this project, Prime Homes embraces a design philosophy that prioritizes clarity, simplicity, and emotional resonance. The main lobby—the first point of contact for patients and their families—is envisioned as the symbolic beginning of the healing process. The design avoids flamboyant gestures and excessive ornamentation, favoring a minimalist language marked by strong, clean lines and a quiet sense of order.
This deliberate simplicity allows the space to communicate professionalism and calm, offering a visual language that supports psychological ease and trust from the moment one enters.
Minimalist Design with Emotional Warmth
The spatial palette is dominated by crisp white tones on both walls and floors. This choice not only amplifies natural light and cleanliness but also represents purity and openness—values deeply aligned with the hospital’s mission. The white backdrop sets the stage for warm wooden accents, carefully integrated to bring emotional balance to the otherwise clinical setting.
Wood is used in key touchpoints: the reception counter, wall paneling, and the waiting benches. These wooden elements soften the atmosphere and help create a more approachable and human-centered space, where patients feel less intimidated and more at ease.
Notably, the design avoids curves and decorative shapes. Instead, it adopts a strictly geometric, linear composition that reflects precision and clarity. Every visual cue—from the alignment of corridors to the placement of signage—follows an intentional grid, guiding users naturally through the environment. This rational approach to form promotes intuitive navigation and reduces decision fatigue, which is especially important in a healthcare environment.
Functional Layout Tailored for Comfort
The waiting area is designed to serve different durations and types of usage. Minimalist wooden benches are placed along circulation corridors, allowing for quick, short-term waiting. Meanwhile, cushioned chairs are grouped in dedicated zones intended for longer stays. This dual arrangement introduces a gentle spatial hierarchy while accommodating various comfort needs.
The upholstered chairs feature neutral tones and soft materials to offer a comforting pause for patients and visitors. In contrast, the wooden benches provide practicality—they are durable, easy to clean, and ideal for high-traffic environments. The selection of materials here reflects a thoughtful balance between comfort, hygiene, and long-term maintenance.
Natural light plays a critical role in shaping the ambiance. Large glass panels bring daylight deep into the space, reducing the need for harsh artificial lighting and contributing to psychological well-being. The lighting system complements this with soft white ambient lights, enhancing visibility without overwhelming the senses.
The flooring is finished in light-colored tiles that are both easy to clean and slip-resistant, ensuring safety and hygiene in every step. Attention to micro-details—such as smooth transitions between surfaces, rounded corners, and ergonomic door handles—further demonstrates a commitment to user experience, especially for patients with limited mobility.
Simplicity That Enhances Care
The guiding principle of this design is encapsulated in the quote: “Simplicity is the ultimate sophistication.” Prime Homes interprets this not as aesthetic reductionism, but as a deep respect for clarity, order, and the emotional needs of users.
By crafting a space free of clutter and visual noise, the design supports the psychological well-being of patients and families. In such a stressful context as a hospital, spatial clarity becomes an act of care—allowing users to focus on healing, rather than orientation or discomfort.
From material selection to layout planning, every element in the interior of Hong Duc Hospital – District 12 is considered with intention. The result is a calm, welcoming, and professional environment that sets the tone for trust and healing.
This project is a reminder that healthcare spaces don’t need to feel cold or impersonal. With the right design approach, even the simplest forms can carry emotional depth and support a meaningful user experience.
Conclusion
The interior design of Hong Duc Hospital – District 12, as envisioned by Prime Homes, proves that minimalism in healthcare is not just about aesthetics—it is about empathy, order, and usability. By integrating warmth, clarity, and function, the project creates a human-centered space that speaks quietly but confidently. It is a space where healing begins not just through medical treatment, but through thoughtful design.
To explore global standards and trends in hospital interior design, visit Healthcare Interiors or browse inspiring healthcare projects on ArchDaily.
For more details about similar projects by Econs, visit: https://econs.edu.vn/projects/
View full image gallery

