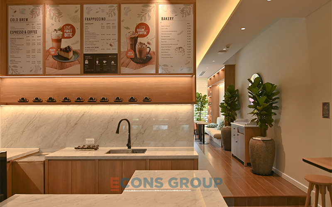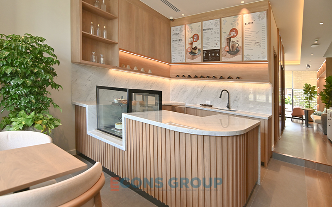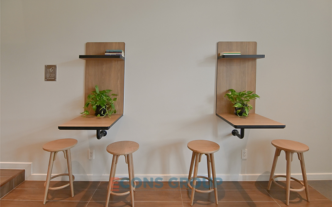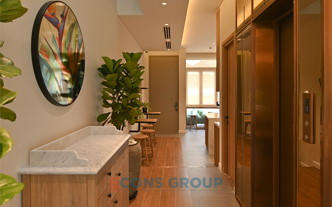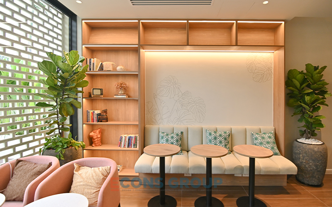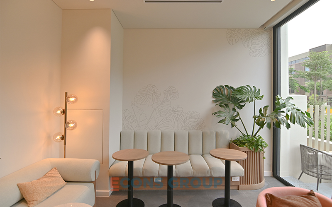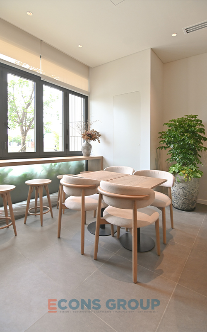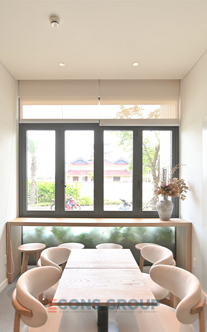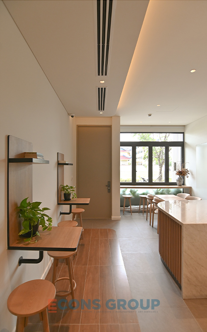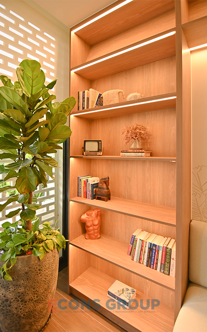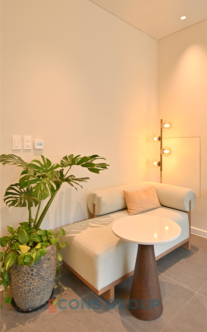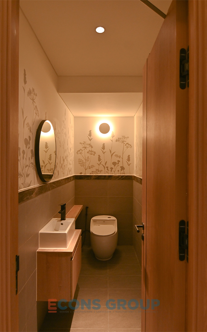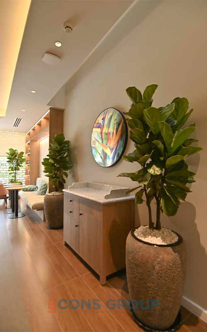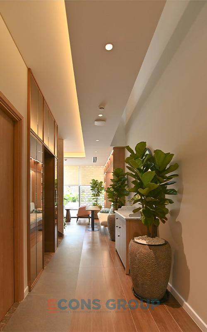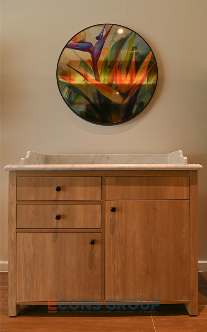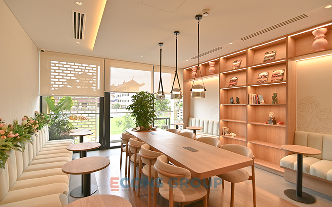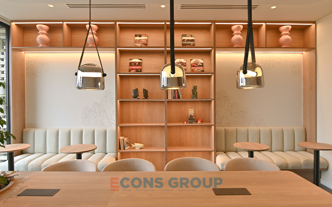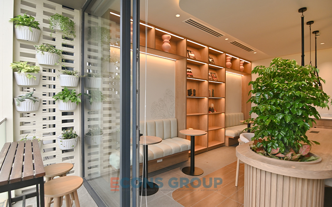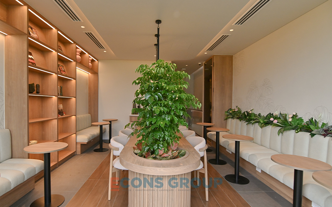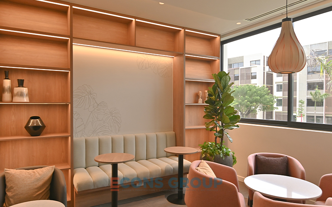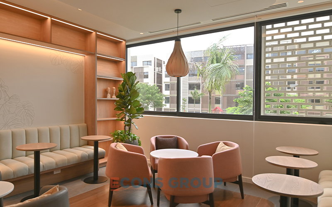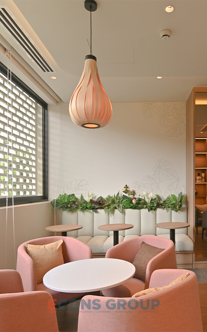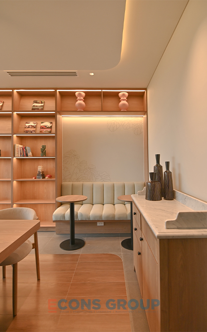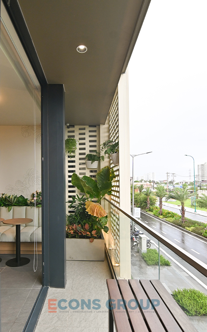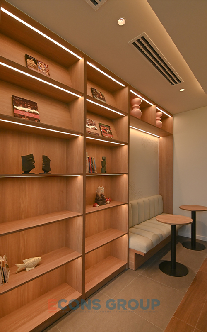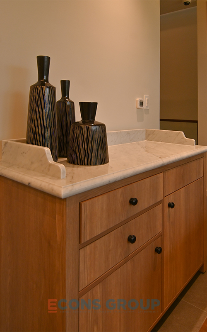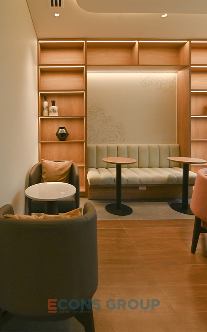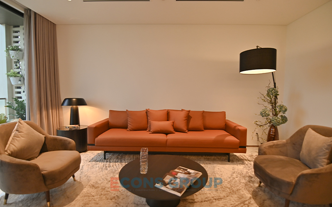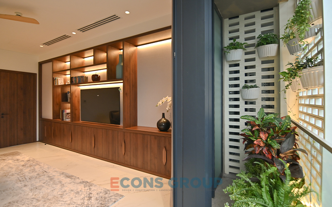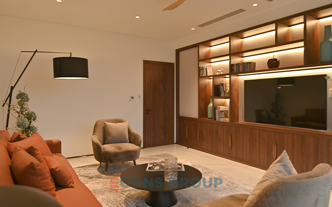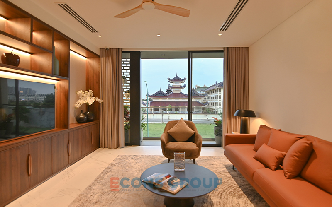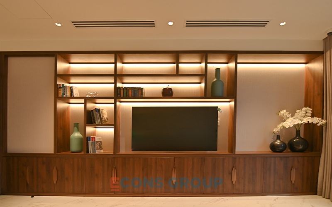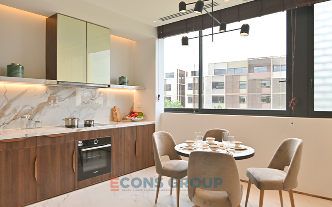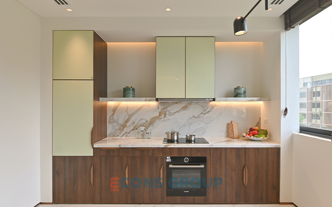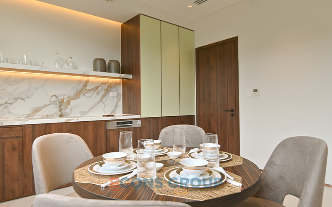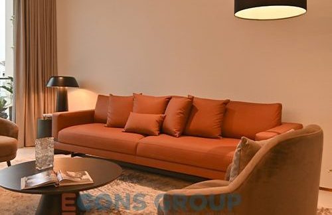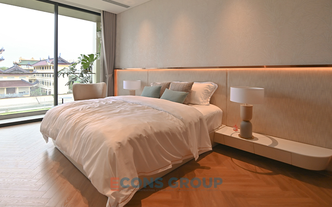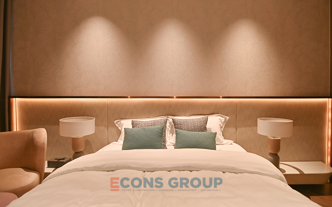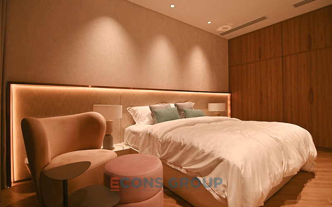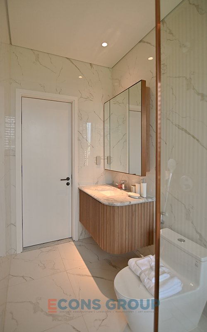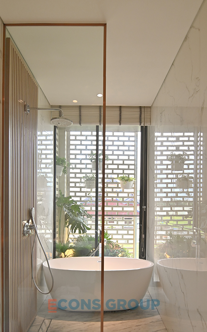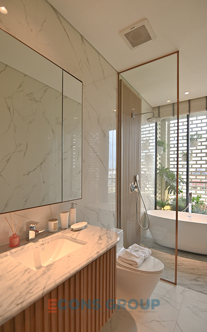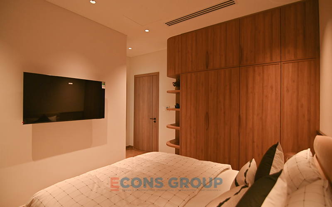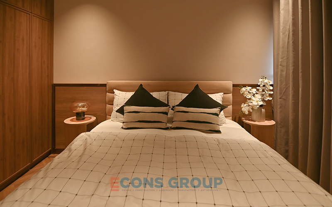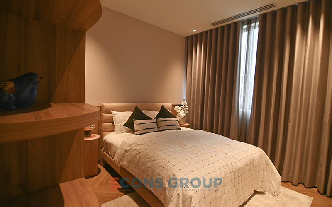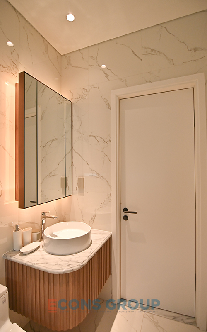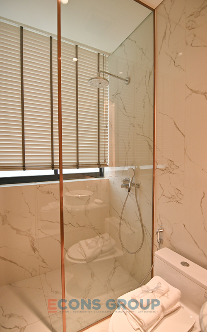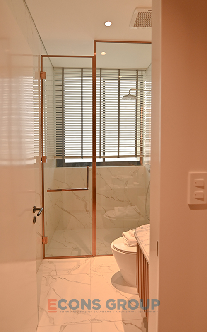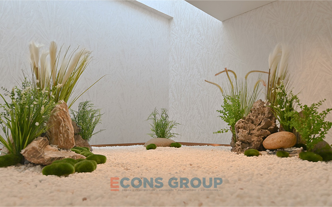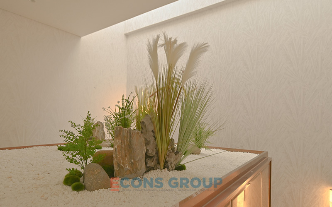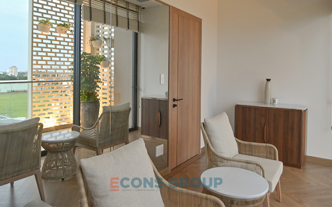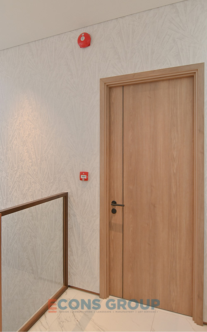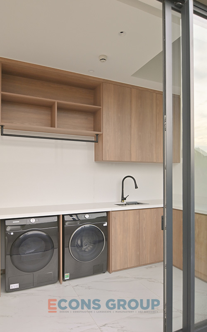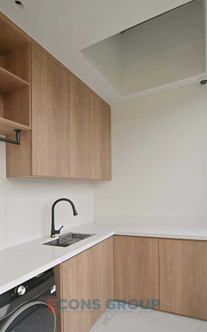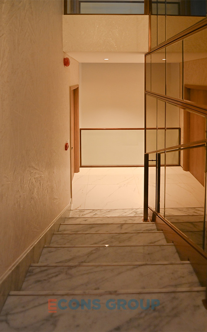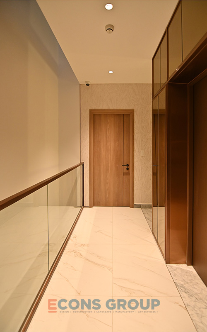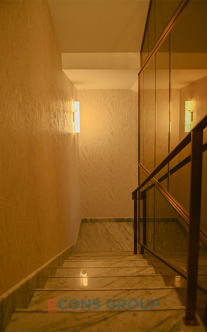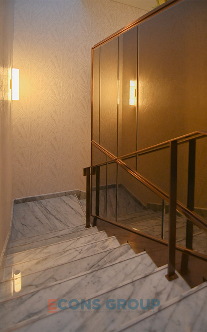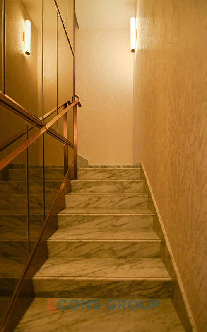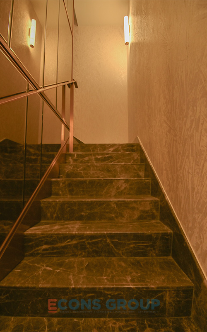THE GLOBAL CITY – SHOW UNIT
Interior Design for The Global City Shophouse – Smart, Elegant & Functional for Mixed-Use Living
Explore the interior design of a Global City shophouse by Prime Homes, blending a café business and private living into one elegant, modern, and functional space.
Project Overview
- Scope of work: Design & Build.
- Location: Do Xuan Hop Street, An Phu Ward, Thu Duc City, Ho Chi Minh City, Vietnam.
- Investor: Mr. Hung Phu
- Status: Completed in 2024.
- Lead Architect: Econs.
- Construction: Econs.
Located in the heart of Global City – a modern, masterplanned urban area – this shophouse was designed by Prime Homes to meet two distinct needs: a café business and family living. The interior reflects a warm, contemporary spirit using natural materials, soft lighting, and a cohesive palette of wood tones, beige, and subtle pastel accents.

Ground Floor & First Floor Café: Open, Warm and Welcoming Design
The first two floors serve as a café. The space is open and inviting, with natural materials like light wood, fabric upholstery, and stone used to bring a sense of calm. The bar counter is topped with veined stone in a soft beige hue, providing both durability and elegance. Cabinetry behind the bar features handle-less wooden panels, paired with soft yellow pendant lighting that complements the relaxed atmosphere.
Seating arrangements vary with wooden stools, cushioned chairs, and a few blush-pink accent chairs to bring gentle contrast without overpowering the neutral background. Walls remain clean and uncluttered, reinforcing the minimal, modern aesthetic of the café.
Third Floor Living Room: Earth-Toned Comfort Meets Simplicity
The third floor serves as a shared family space, combining the living room and kitchen. A terracotta-orange sofa becomes the room’s focal point, standing out against white walls and light wood flooring. The round coffee table features a simple metal frame without a stone top, keeping the area visually light and functional. A low-profile TV cabinet in matching wood maintains cohesion throughout the space.
The kitchen is laid out in a linear format along one wall—no island included—maximizing space efficiency. The countertop is made of the same veined stone as the café’s bar, ensuring visual continuity. Upper cabinets feature a soft mint green tone for a fresh, youthful feel, while the base cabinets remain neutral to maintain balance and cleanliness.
Fourth Floor Master Bedroom: Natural Light and Balanced Warmth
The fourth floor houses the master bedroom, where a fabric-upholstered bed in soft gray tones anchors the space. Matching bedside tables and built-in cabinetry create a unified look. Natural light is softened by beige curtains, offering both brightness and privacy. The en-suite bathroom features gray tiles and light stone surfaces for a clean, modern look. A rectangular mirror above the wall-mounted vanity helps extend vertical visual lines and enhances daily functionality.
The fifth floor functions as a utility zone, featuring a laundry area, built-in storage, and a compact outdoor balcony paved with wood-textured decking—perfect for morning relaxation.
Conclusion: A Flexible and Well-Balanced Shophouse Interior Concept
The interior design for this Global City shophouse reflects a well-considered approach to mixed-use living. Rather than a pure minimalist style, it blends warmth, functionality, and understated elegance through consistent material use—wood, stone, fabric—and a palette of neutrals and soft pastels. Each level has a clear purpose, making it an ideal model for future urban shophouses.
For more on how interior design supports: Warm and Welcoming Design archdaily
For more details about similar projects by Econs, visit: https://econs.edu.vn/projects/
View full image gallery
1st floor
2nd floor
3rd floor
4th floor
5th floor
Stair

