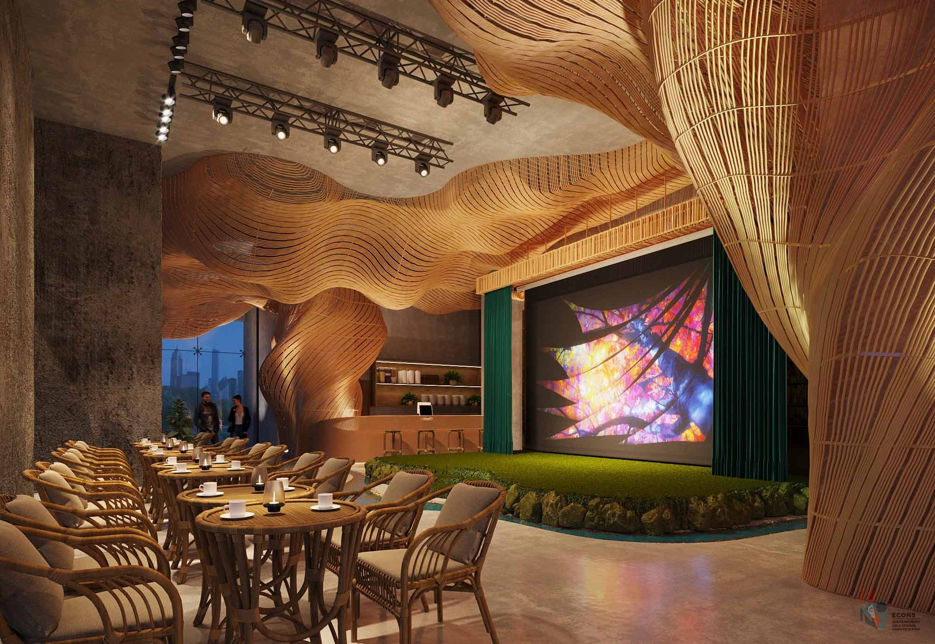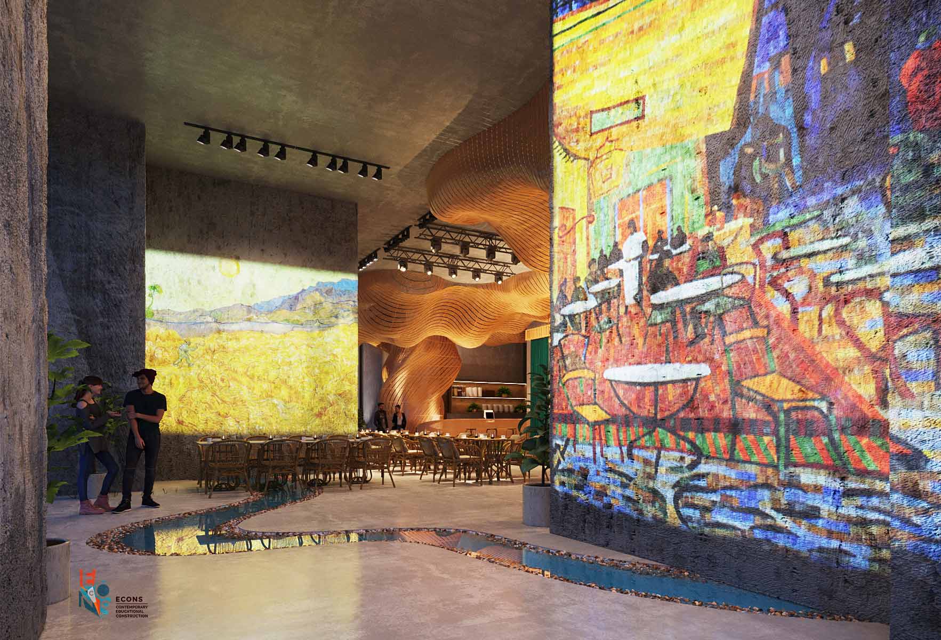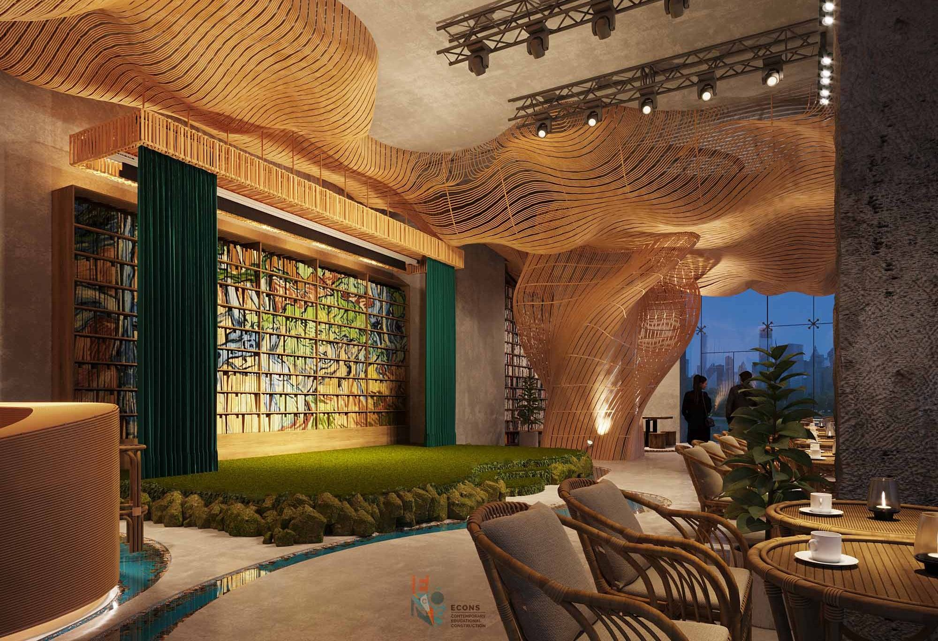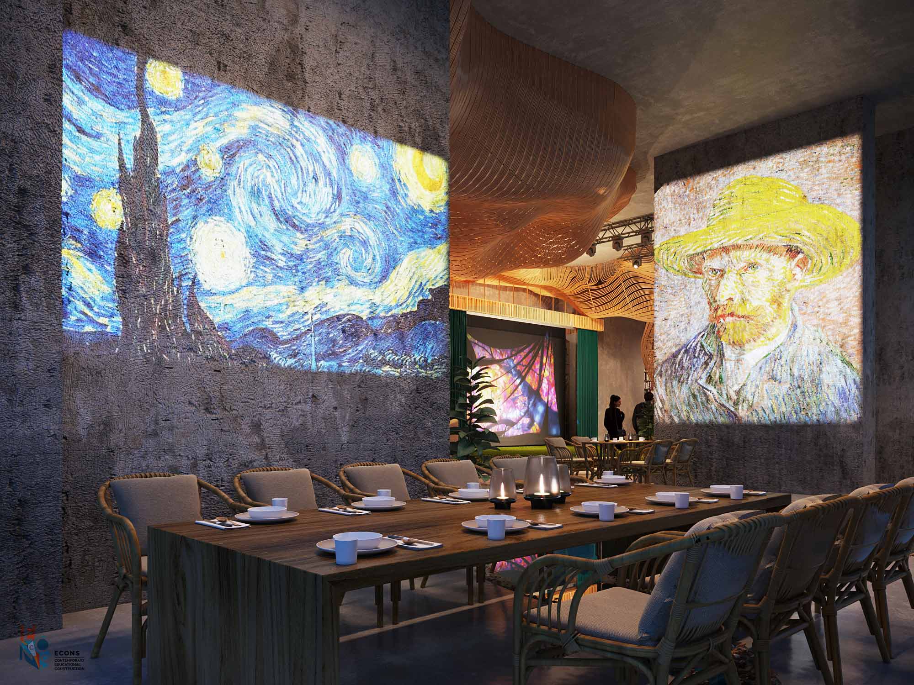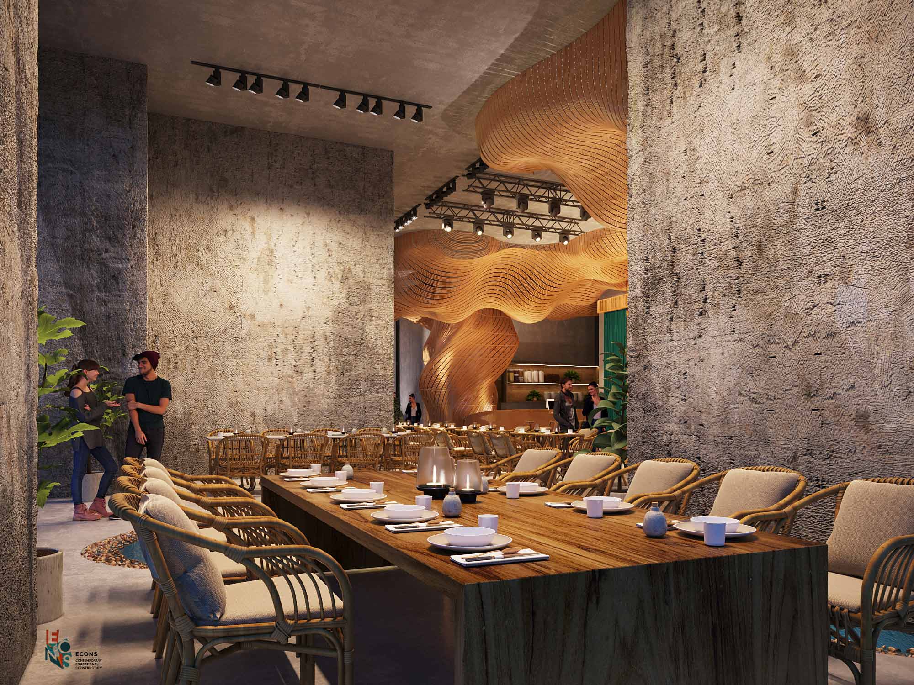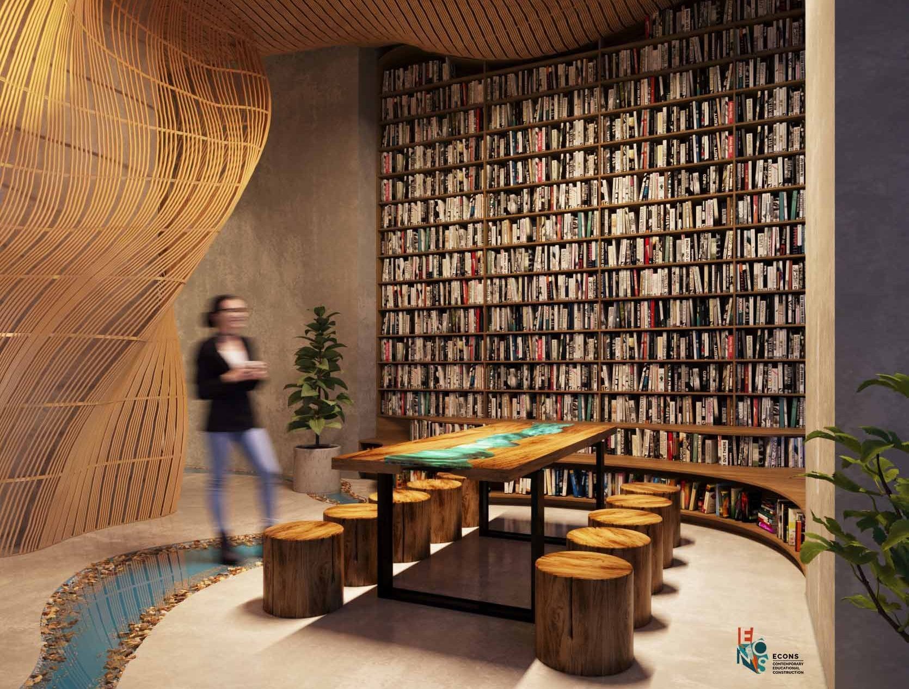SUNWAH BOOK CAFE
Exploring the Interior of Sunwah Book Cafe: Prime Homes’ Innovative Wooden Topography
Project Overview
- Scope of work: Design & Build.
- Location: Binh Thanh District, Ho Chi Minh City, Vietnam.
- Investor: Mr. Toan.
- GFA: 369 m².
- Status: Under design process.
- Lead Architect: Econs.
- Construction: Econs.

Organic Flow and Sculptural Architecture
The interior of Sunwah Book Cafe, designed by Prime Homes, presents a striking fusion of organic forms and sculptural architecture. The dominant element is the ceiling and column system formed from rhythmic wooden slats, which undulate fluidly across the ceiling and curve down to the floor in select areas, becoming both structural and decorative features. These wood slats, likely crafted from a light-toned timber, express a natural, warm palette while emphasizing movement and continuity in the space. The structure flows like a canopy, evoking a sense of shelter and softness, breaking the rigidity commonly found in urban interiors.
This architectural wood form is not only aesthetic but also contributes to acoustics and spatial zoning. Its sculptural presence adds depth and complexity, casting organic shadows that shift throughout the day under both natural and artificial lighting. The concrete ceiling above provides a stark contrast to the wooden forms, grounding the overall composition with its raw and industrial texture.
Material Palette and Textural Contrast
The material selection in Sunwah Book Cafe is cohesive yet multi-layered. Polished concrete flooring reflects ambient light and enhances the contemporary tone of the environment. A shallow stream carved into the floor, filled with smooth river stones, adds a dynamic natural element. This water feature not only brings in biophilic value but also helps divide different functional zones within the cafe.
Walls are primarily textured concrete, which enhances the raw yet refined aesthetic. Some vertical surfaces become canvases for large-scale projections, with impressionist artworks like those of Van Gogh projected directly onto the textured surfaces. These vibrant projections contrast with the muted tones of the concrete and wood, energizing the space and drawing visual attention without requiring physical décor.
Furniture and Spatial Arrangement
Furniture within the space continues the organic and natural theme. Lounge chairs with curved bamboo or rattan frames are paired with round tables that have light wooden or stone tops, creating a tactile and inviting seating arrangement. The woven texture of the seating elements softens the visual impact of the harder materials like concrete and metal, while also promoting comfort and leisure.
Tables and chairs are arranged to face both inward towards the sculptural wood elements and outward towards the glass facade, which offers a view of the city skyline. This dual orientation supports both intimate gatherings and individual moments of reflection. In the library zone, tiered bookshelves fill an entire wall, framed by vertical green velvet curtains that enhance a theatrical effect. This reading corner is elevated by a lush green carpeted platform bordered with natural stone, which reinforces the sense of tranquility.

Lighting and Visual Effects
Lighting in the Sunwah Book Cafe is thoughtfully layered. Overhead track lighting and spotlights embedded in the ceiling framework provide directional illumination, ideal for highlighting seating areas and wall textures. Accent lighting is used effectively along the wooden structures to emphasize their sculptural form. Integrated lighting beneath the stream subtly illuminates the water, adding depth and movement during evening hours.
Natural daylight filters through full-height glass walls, which also create a seamless connection between interior and exterior. The cafe uses a mix of diffused lighting to maintain a calm ambiance and focused lighting for areas requiring functional brightness. The projection-mapped artworks act as ambient luminaires in their own right, adding to the visual richness without overwhelming the senses.
A Cohesive Expression of Modern Organic Design
Sunwah Book Cafe by Prime Homes successfully integrates natural materials, flowing architectural forms, and layered lighting into a cohesive and contemporary setting. The spatial experience is elevated through the interplay of texture, color, and form, where each design decision contributes to a calm yet culturally stimulating atmosphere. The use of organic wood structures, tactile furnishings, and biophilic water elements positions this space as both a sanctuary and a social hub.
For more insights on how design enhances well-being in hospitality and cultural spaces, see this article on Biophilic Design.
For more details about similar projects by Econs, visit: https://econs.edu.vn/projects/
View full image gallery

