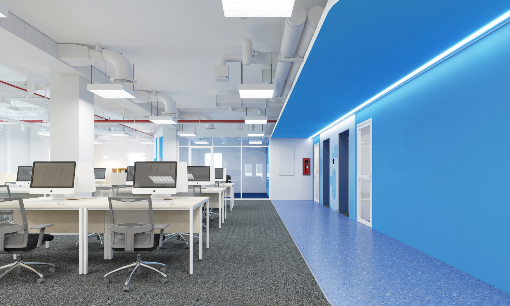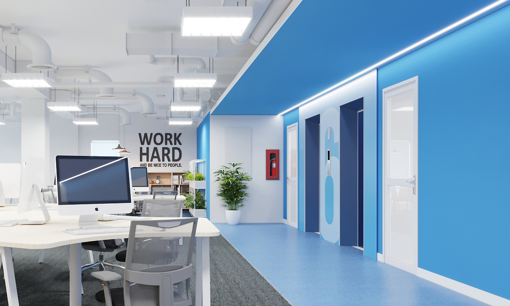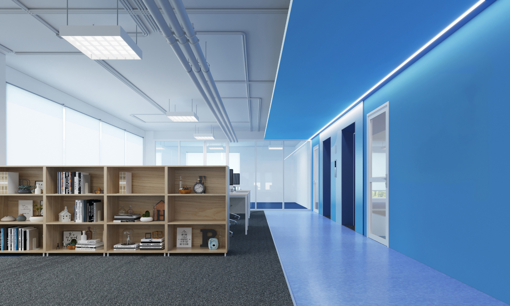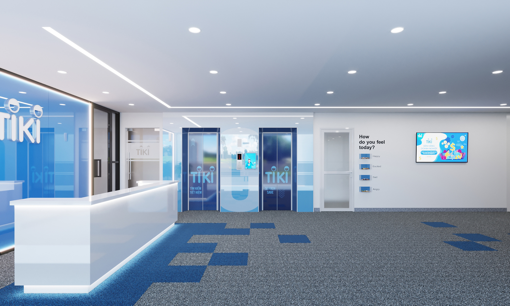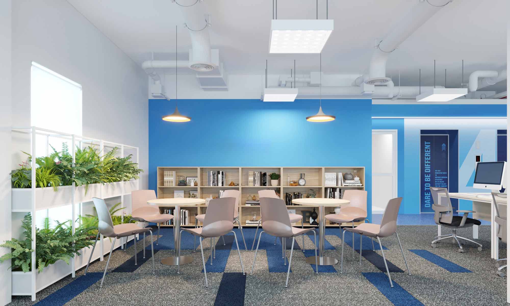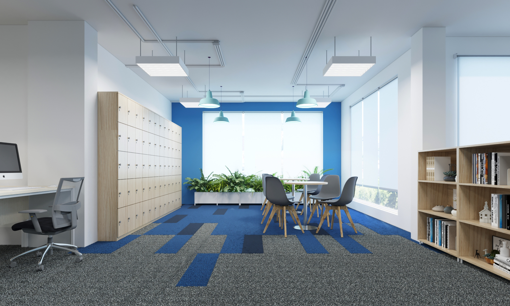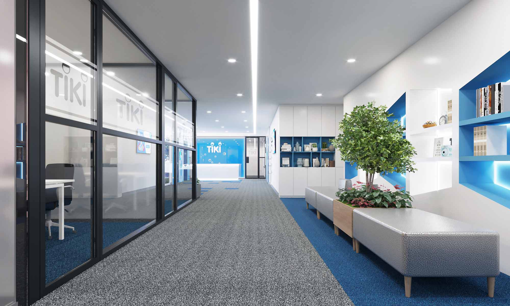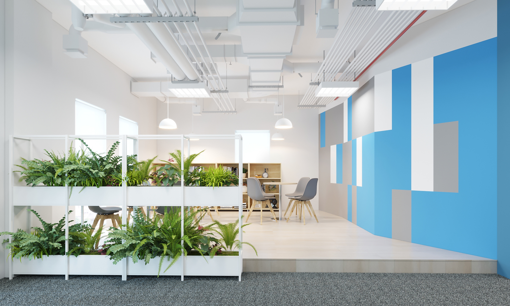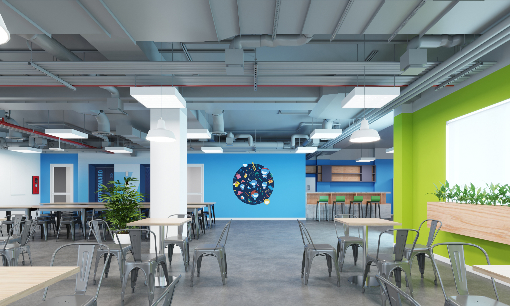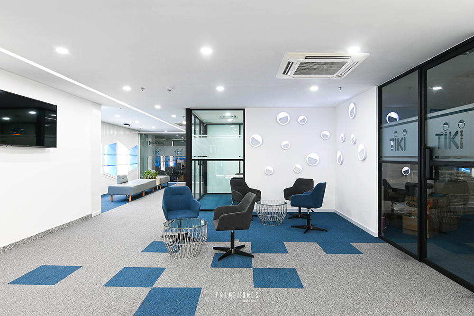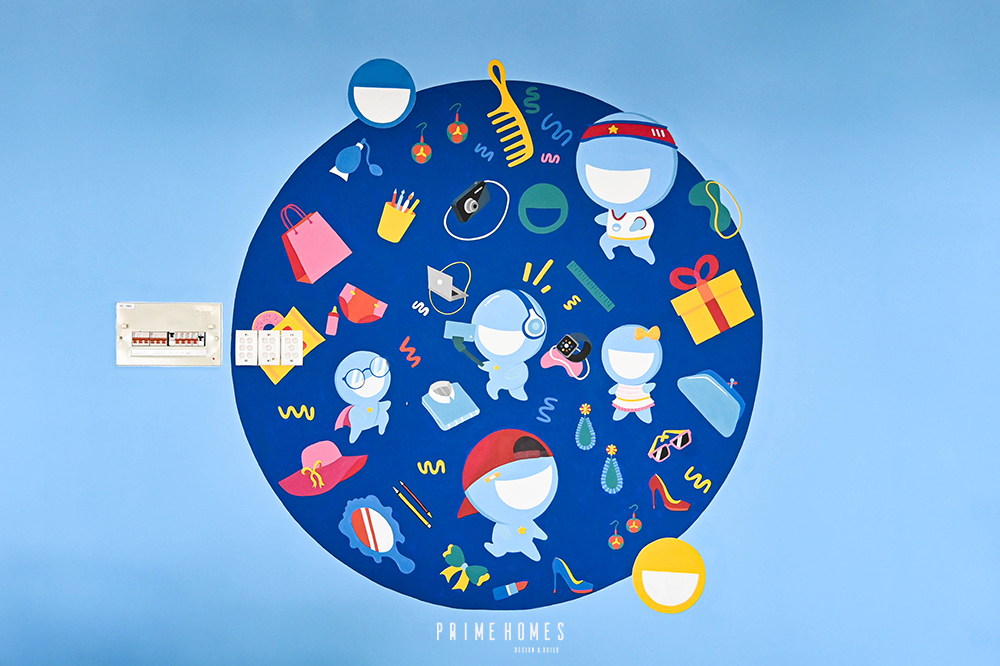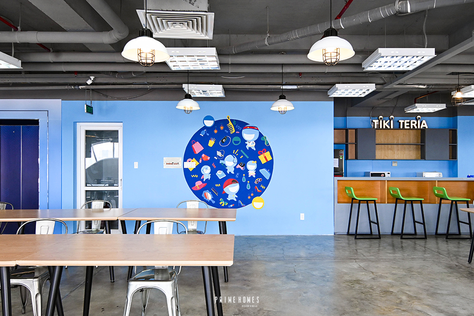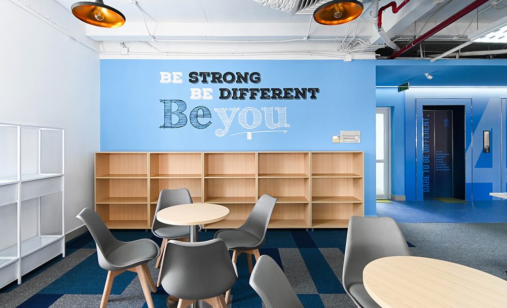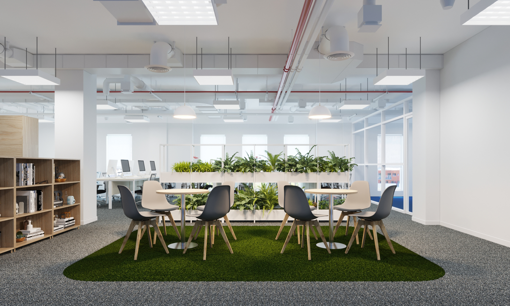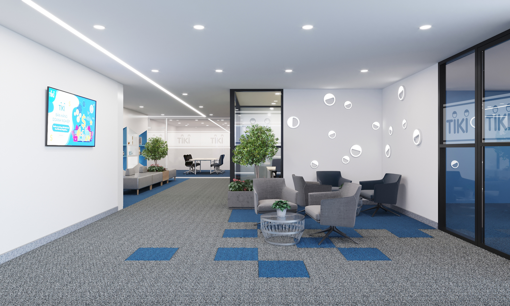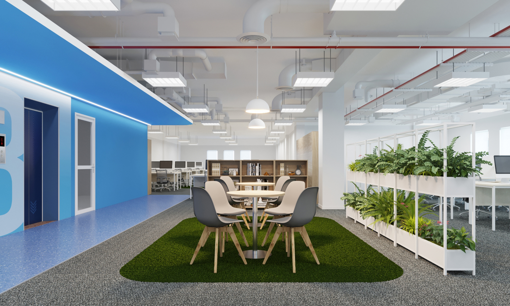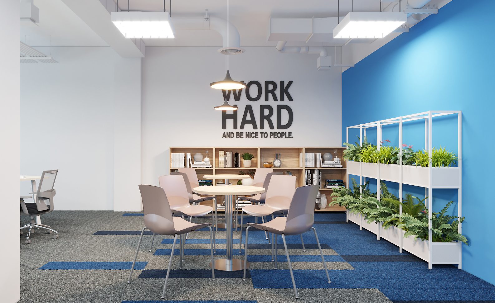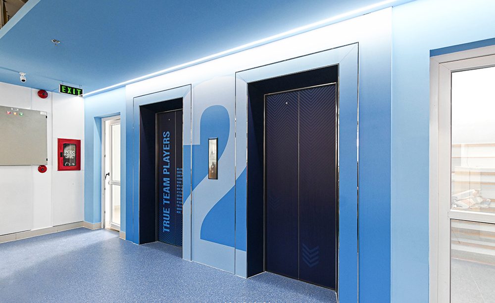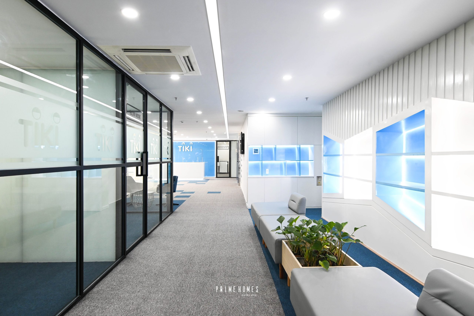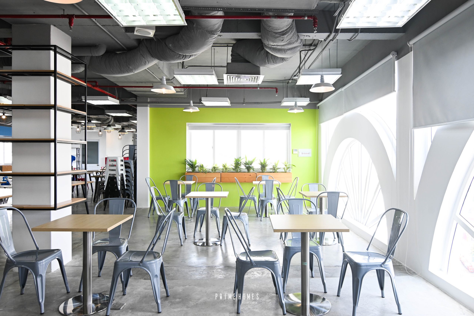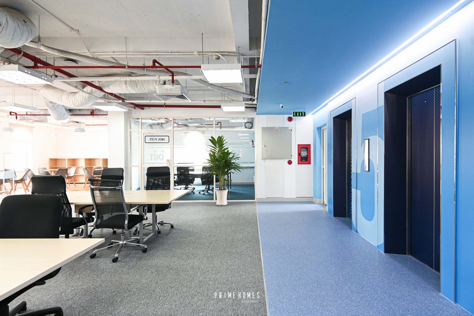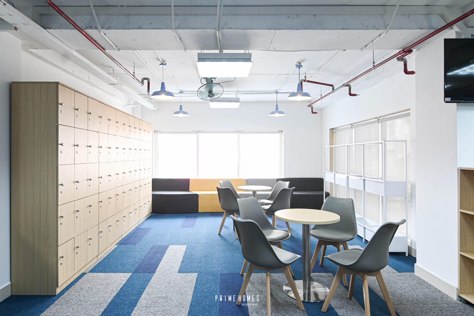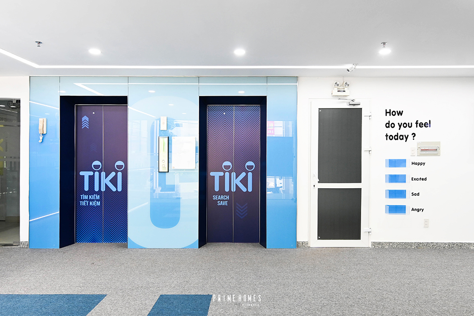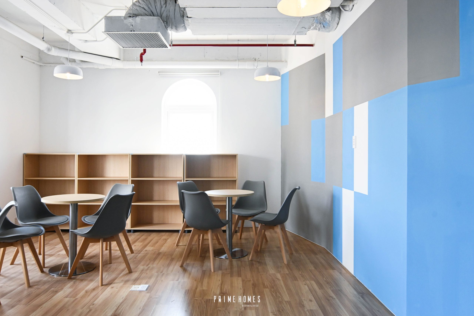TIKI – HEAD OFFICE
Inside TIKI Head Office – A Vibrant Workplace with Smart Interior Design
Tiki was established in March 2010, the name is an abbreviation of “Search & Save” – a Vietnamese e-commerce website. Tiki is currently the top 2 e-commerce site in Vietnam and top 6 in Southeast Asia.
Location: 52 Ut Tich Street, Ward 4, Tan Binh District, Ho Chi Minh City, Vietnam.
Official website: www.tiki.vn
Project Overview
- Scope of work: Detailed design and construction.
- GFA: 1936 m².
- Number of storey: 8 floors.
- Investor: Tiki Corporation.
- Status: Completed in 2020.
- Lead Architect: Econs.
- Construction: Econs.

Design Concept: Translating Digital Identity into Physical Space
In the context of a rapidly evolving and highly competitive e-commerce landscape, establishing a strong physical presence has become a strategic move for Tiki. As the design and build contractor, Econs partnered with Tiki to bring to life a physical retail space that not only strongly reflects the brand identity but also delivers an engaging, intuitive experience for the target audience—especially the young, tech-savvy consumer base.
From the concept development stage, Econs’ design team approached the project with a deep understanding of Tiki’s brand essence: a dynamic, friendly, and trend-driven e-commerce platform. The interior space was envisioned as a physical brand touchpoint—one that translates the digital spirit of online shopping, flash sales, and express delivery into a tangible and immersive environment.
The primary color selected was Tiki’s signature blue, reinforcing strong brand recognition while conveying trust, modernity, and freshness. Complementary colors such as yellow, red, white, and orange were strategically applied to highlight functional zones, display areas, and brand-themed visual accents. This playful yet balanced color palette evokes a sense of energy and youthfulness while guiding customer flow throughout the store.
In terms of spatial layout, Econs prioritized optimizing circulation while creating interactive “experience stations.” Key areas—such as the information desk, product showcase zones, photo backdrops, and tech interaction spaces—were organized to be both logical and flexible. This open and modular layout is well-suited to accommodate a variety of purposes, including promotional events, livestreams, product demos, or brand activations.
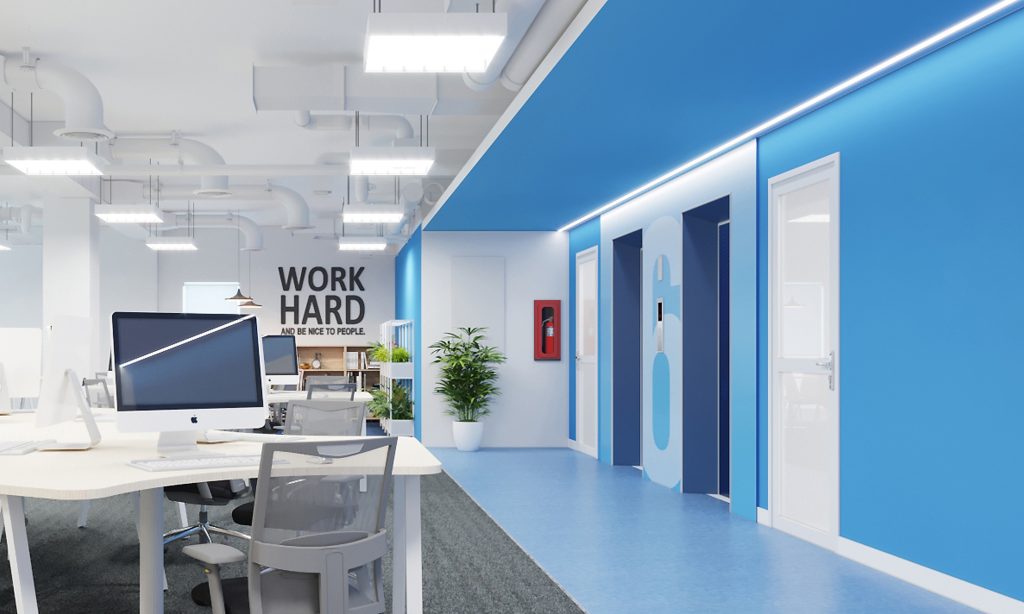
One of the project’s most striking features is how brand elements and digital iconography were transformed into a visual and spatial design language. Familiar e-commerce symbols—such as lightning bolts, “Buy Now” buttons, shopping carts, and delivery icons—were reimagined as 3D models, wall graphics, or illuminated decorative elements. These features not only capture attention but also spark emotional resonance with visitors through their relevance and humor, aligning with Tiki’s playful and relatable brand tone. Econs employed a range of techniques—UV printing, CNC cutting, vinyl wrapping, and LED backlighting—to achieve high-fidelity, eye-catching visuals throughout the space.
Lighting played a critical role in setting the mood and enhancing spatial depth. Rather than relying on uniform white light, Econs implemented a layered lighting approach, including ambient overhead lighting, focused display spotlights, and LED edge lighting that contours key design features. Some areas also feature backlit translucent ceilings or walls made from opal acrylic panels combined with LED modules, resulting in a luminous, modern aesthetic that amplifies spatial volume and brand appeal.
From a technical standpoint, Econs adopted smart and efficient construction methods to ensure high aesthetic quality within tight timelines. All major structures—counters, displays, backdrops—were prefabricated off-site using powder-coated galvanized steel frames, allowing for rapid on-site assembly and precise quality control. Decorative components, signage, and 3D elements were designed as modular systems, making them easy to install, relocate, or repurpose for future events and campaigns.
When it comes to materials, Econs carefully selected finishes based on criteria of durability, light weight, quick installation, and aesthetic flexibility. High-contact surfaces such as counters and shelves were made from moisture-resistant MDF panels laminated with melamine or high-pressure laminate, ensuring resistance to wear and moisture. Wall accents and sculptural elements were crafted using thick Formex, foamboard, and colored acrylic, enabling lightweight yet structurally stable forms. All lighting fixtures were equipped with energy-efficient LED strips or modules, providing consistent illumination with minimal heat emission.
The decorative wall and glass surfaces were enhanced with high-resolution UV-printed graphics and custom-cut vinyl decals, all featuring Tiki’s distinctive visual language. These elements not only reinforce brand identity but also help create a cohesive, immersive atmosphere that’s instantly recognizable and shareable—crucial for customer engagement in a digital-first market.
Looking at the space as a whole, the Tiki store designed and built by Econs successfully captures the brand’s spirit in a lively, engaging, and visually memorable way. Every element—from color, form, and material to lighting and customer flow—has been thoughtfully composed to produce a modern, appealing environment that invites exploration and strengthens brand recall. It is more than just a retail store or showroom; it is a “physical brand experience” where users can feel and interact with the essence of Tiki in real life.
Beyond faithful execution of the design, Econs played the role of a strategic partner—helping the client envision a long-term spatial strategy. By analyzing consumer behavior, retail design trends, and future scalability, the Econs team ensured the space remains adaptive and forward-looking, capable of evolving alongside the brand’s future campaigns and business needs.
Thanks to its meticulous attention to detail, seamless integration of creativity and technical expertise, and a collaborative approach to brand building, Econs has proven its capacity to deliver high-impact, brand-driven interior projects. This project with Tiki stands as a compelling example of how physical design can amplify digital brand identity, deliver customer delight, and support business growth through meaningful spatial experiences.
For more details about similar projects by Econs, visit: https://econs.edu.vn/projects/
View full image gallery

