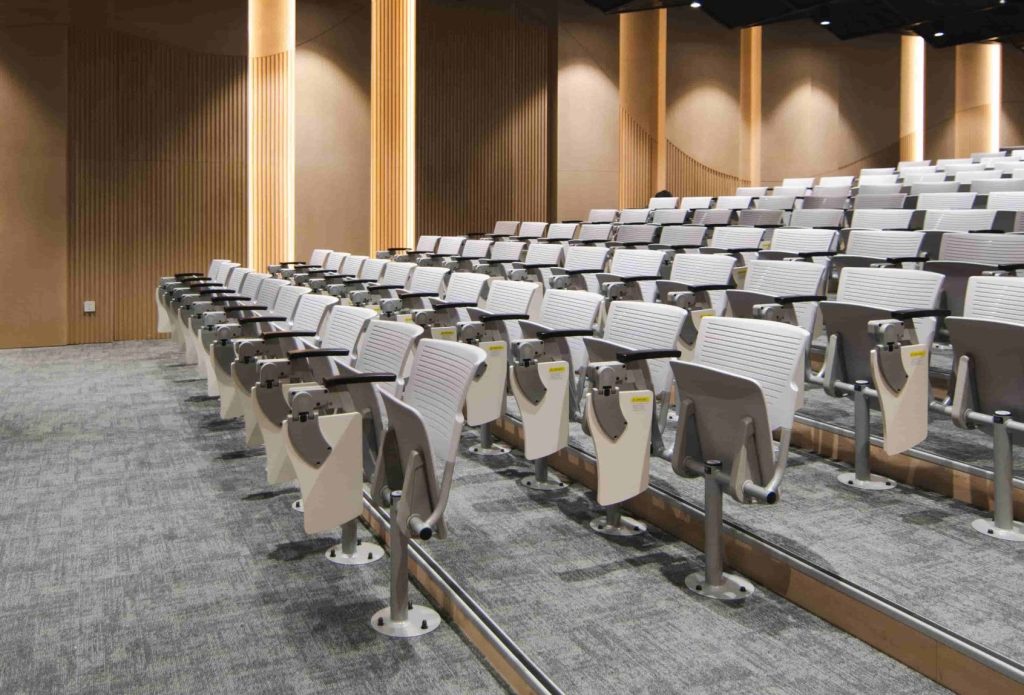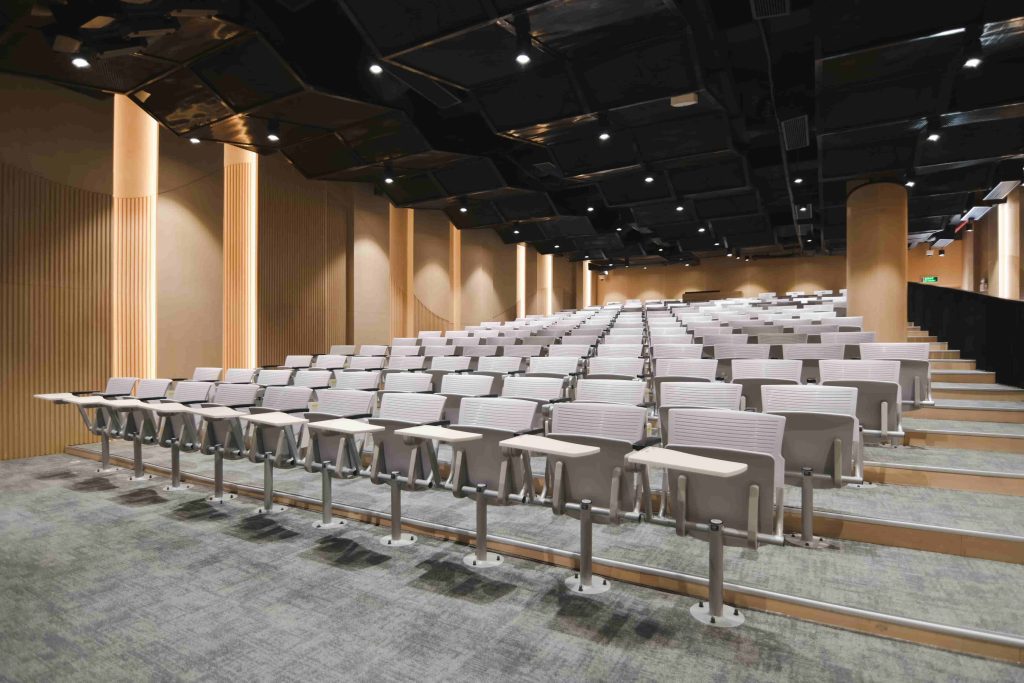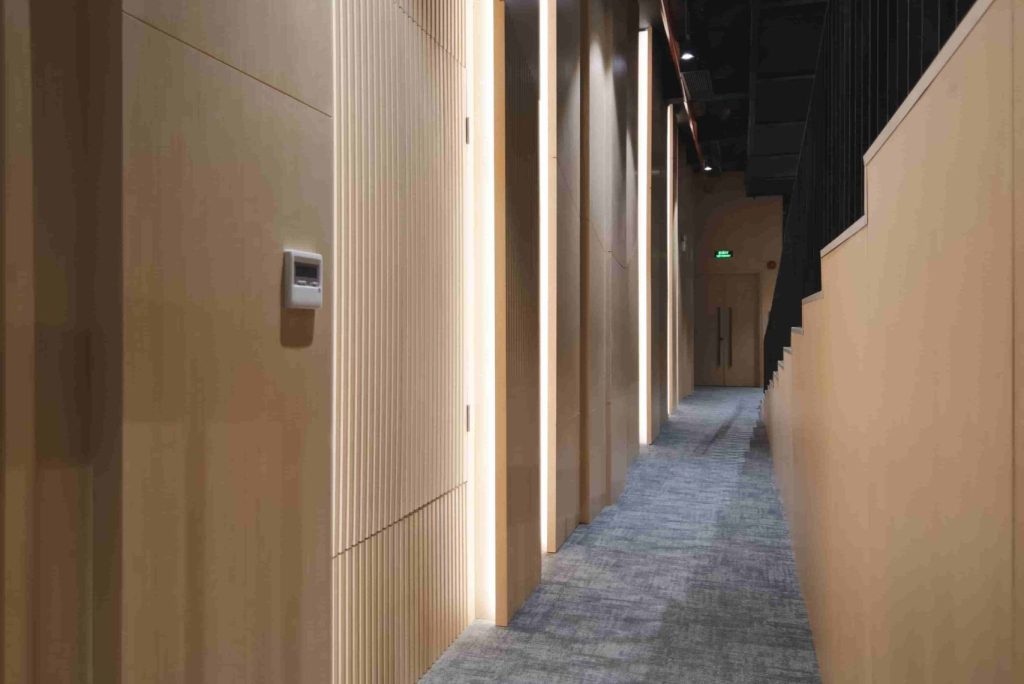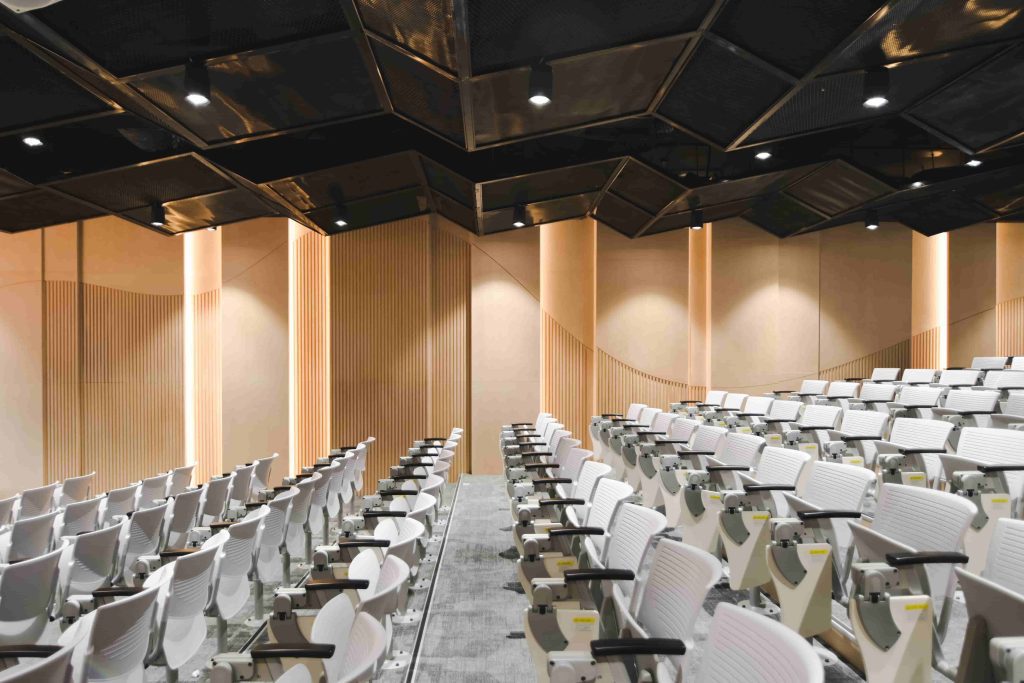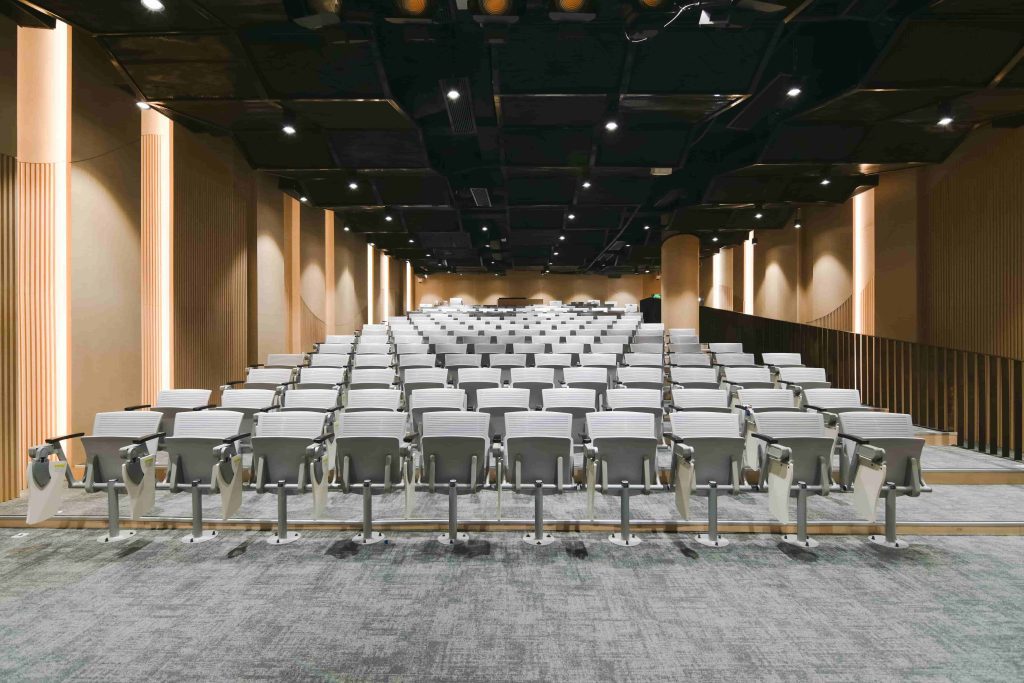VSSS – Auditorium
Impressive VSSS Auditorium Interior Design with Smart Acoustic Wall
Victoria Saigon South School is a prestigious bilingual international school located in Ho Chi Minh City, Vietnam. It offers a unique combination of the national education curriculum alongside the Cambridge international education program, making it a comprehensive institution for students from primary to secondary levels (Grade 1 to Grade 12).
Location: 803A Nguyen Huu Tho, Phuoc Kien, Nha Be District, Ho Chi Minh City, Vietnam
Official website: www.saigonsouth.victoriaschool.edu.vn
Project Overview
- Scope of work: Interior design and construction.
- Investor: Mr. Phu Long.
-
Status: Completed in 2023.
-
Status: Design and construction.
-
Chief Architect: Econs.
Auditorium is a spacious venue designed with modern architecture, providing the appropriate capacity for events, conferences, and artistic performances. Upon entering the auditorium, one immediately perceives its grand scale, along with rows systematically arranged to optimize the audience’s view. The spacious stage is well-equipped with an advanced sound and lighting system, ensuring a professional performance experience.
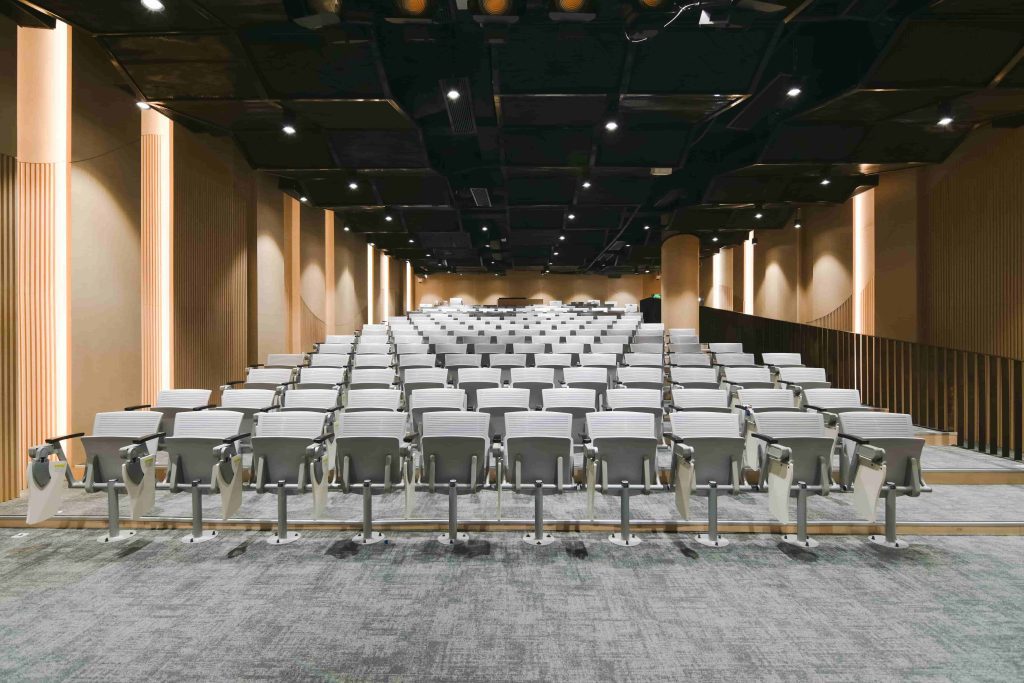
Auditorium is a spacious venue designed with modern architecture, providing the appropriate capacity for events, conferences, and artistic performances. Upon entering the auditorium, one immediately perceives its grand scale, along with rows systematically arranged to optimize the audience’s view. The spacious stage is well-equipped with an advanced sound and lighting system, ensuring a professional performance experience.
Functional Space Planning and Modern Aesthetic
The Auditorium was designed by Econs with a clear focus on functionality, comfort, and aesthetics. The spatial layout ensures good visibility and interaction between the stage and audience, optimizing the experience for both performers and viewers.
The seating system is arranged in gradual tiers, ensuring unobstructed sightlines from every seat. Wide aisles and logical circulation paths allow easy movement, contributing to crowd management during large events.
The color palette of the auditorium blends neutral tones with warm wooden accents. This combination not only enhances the space’s elegance but also creates a welcoming, sophisticated atmosphere suitable for various school events — from formal ceremonies to art performances.
A highlight of the auditorium is its ceiling design with integrated lighting. Modern decorative ceiling panels combined with a well-calculated lighting system bring a sense of depth and dimension to the space while maintaining a contemporary architectural language.
High-Performance Acoustic Wall System – Key to Sound Quality
One of the most impressive features of the Auditorium is its specialized acoustic wall system. Understanding the importance of sound quality in an auditorium environment, Econs applied a customized sound-absorbing wall solution to optimize the acoustics of the space.
The acoustic walls are designed with sound-absorbing panels finished in neutral fabric tones, helping to reduce echo, control sound reverberation, and ensure clarity during speeches, presentations, or musical performances. This technical solution enhances the audience’s listening experience, making every sound detail clear and precise, even in a large open space.
Besides the walls, soundproofing materials are integrated into the ceiling and specific structural elements to further improve the overall acoustic performance of the auditorium.
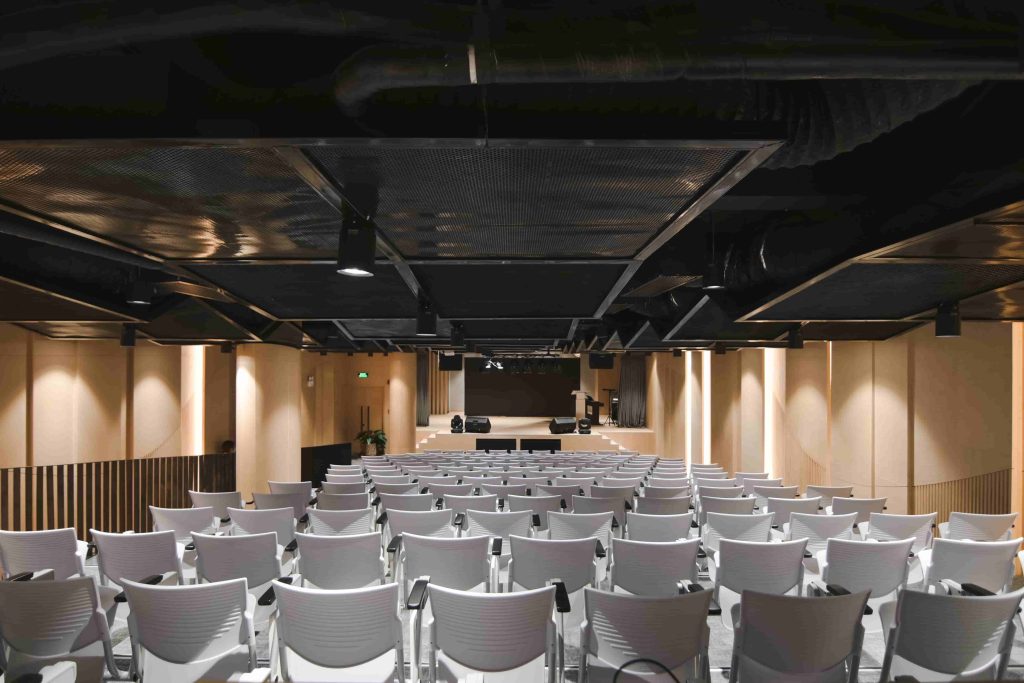
Fully Equipped Stage and Lighting System
The Auditorium is equipped with a spacious, well-lit stage suitable for diverse functions — from educational presentations to professional performances. The sound and lighting systems meet technical standards for school-level events while also being flexible enough for future upgrades or multi-purpose use.
Lighting is distributed evenly throughout the space, with accent lighting focused on the stage area to highlight performances and speeches. The combination of recessed lights and decorative ceiling elements creates a sense of depth and dynamism for the auditorium.
Conclusion
The Auditorium is a testament to the thoughtful design approach of Econs, balancing functionality, modern aesthetics, and technical sound solutions. With its modern design and full amenities and high-performance acoustic wall system, spacious layout, and fully equipped stage area, the auditorium not only fulfills its role as a multi-functional event space but also a perfect space for experiencing emotionally moving artistic performances and creates an inspiring and comfortable environment for all school activities.
For more details about similar projects by Econs, visit: https://econs.edu.vn/projects/
View Full Image

