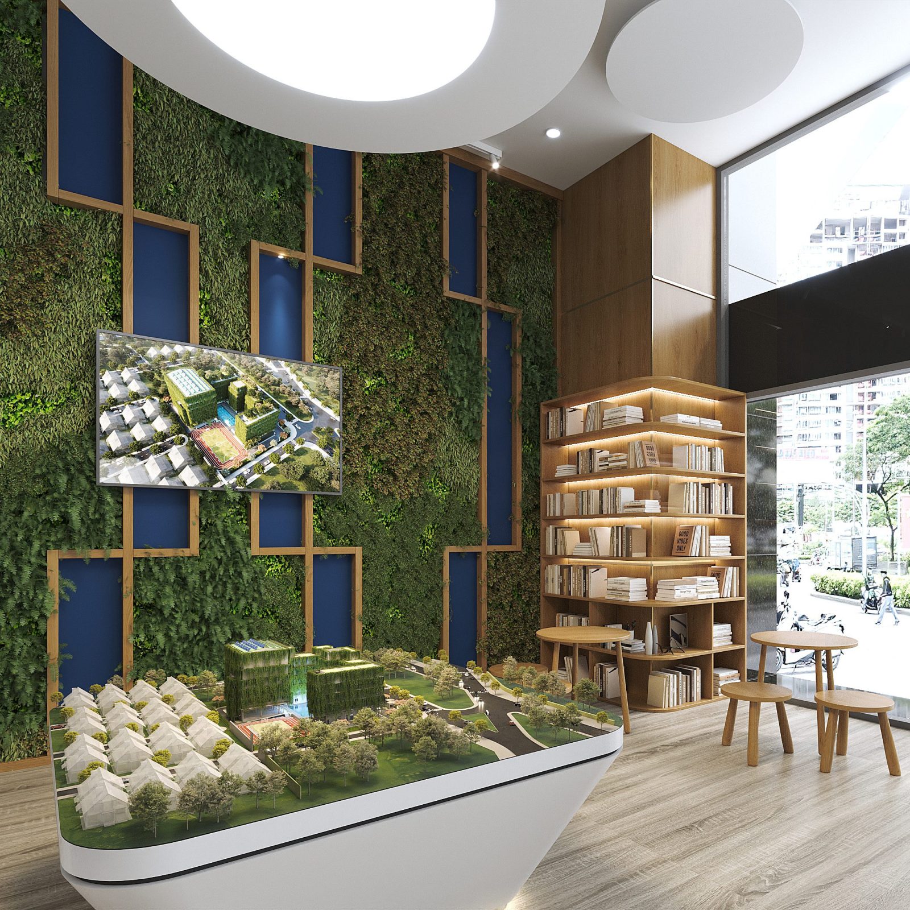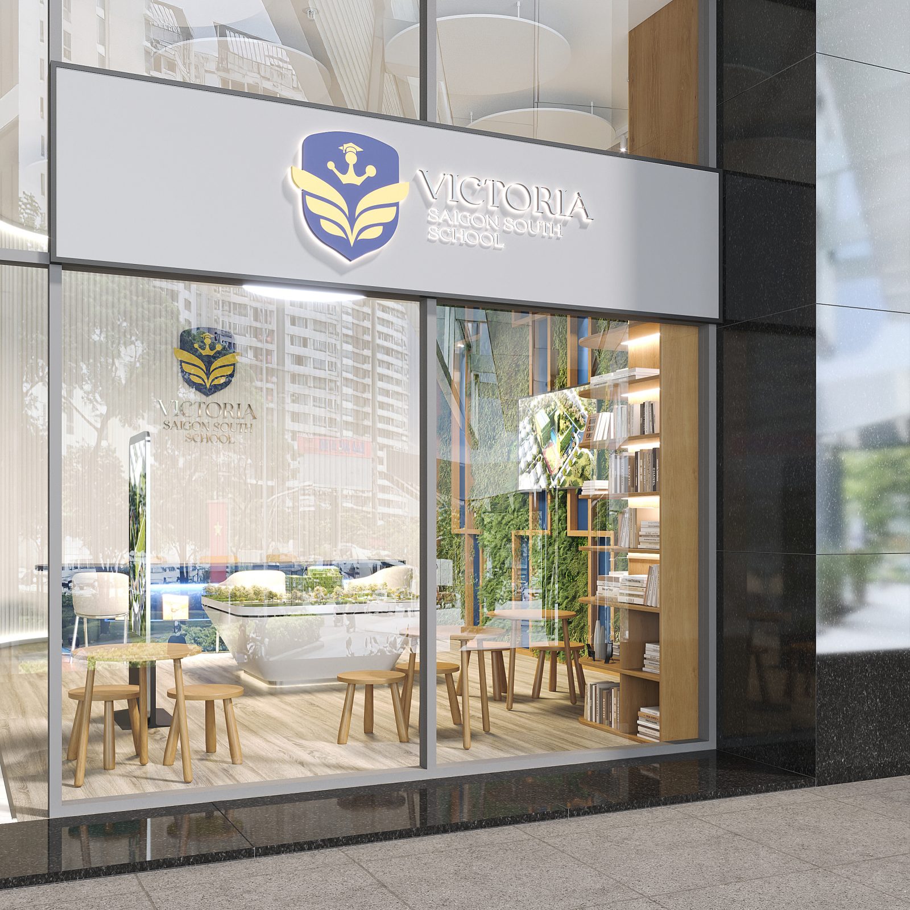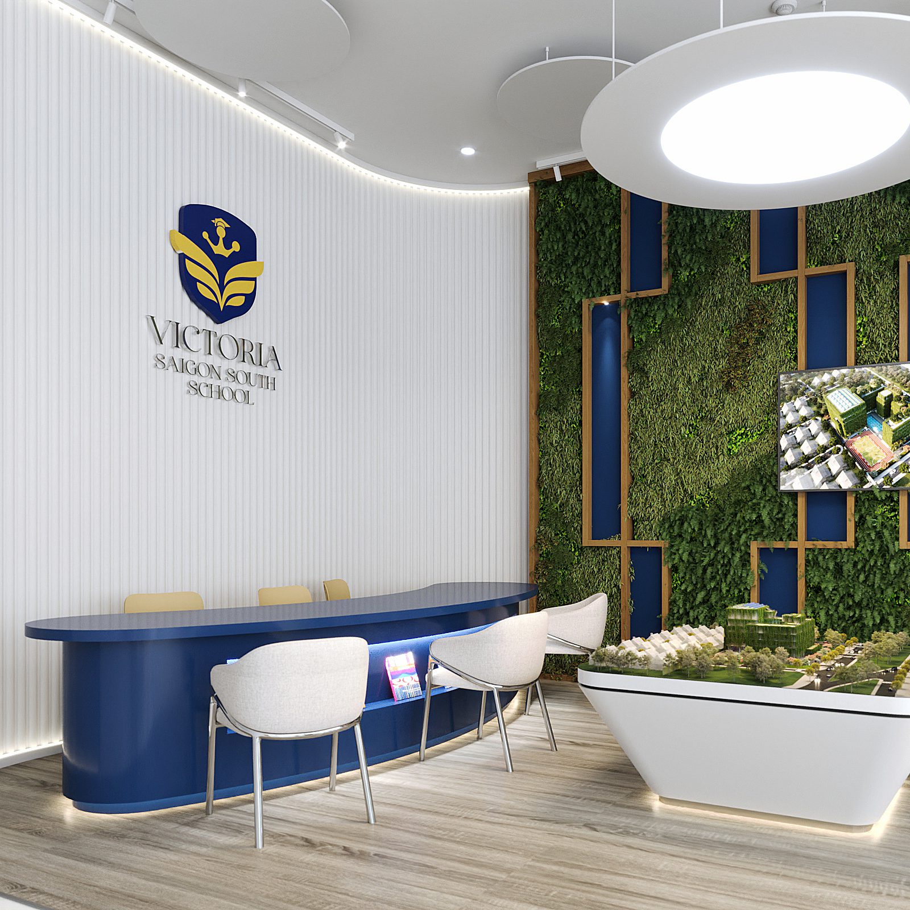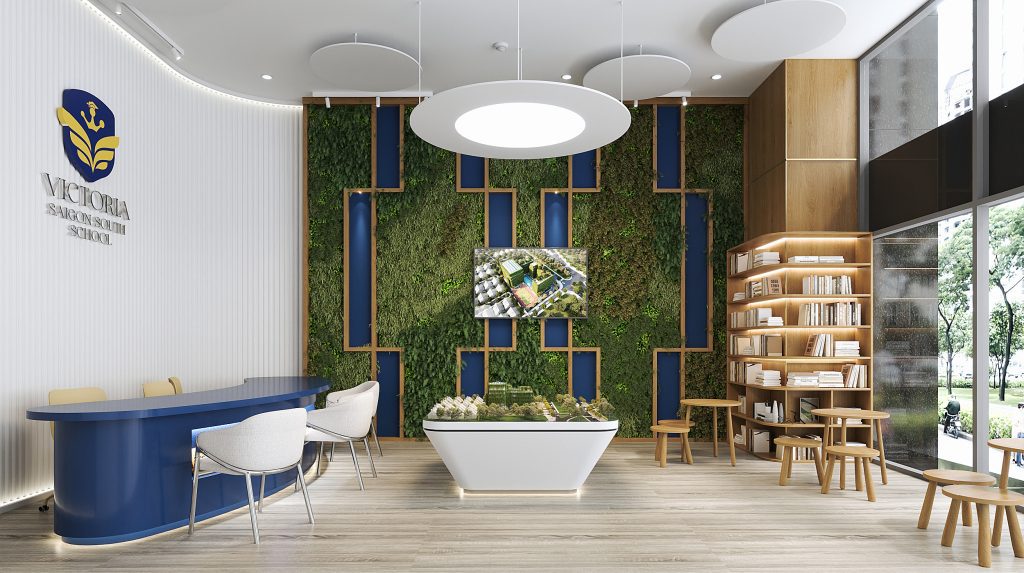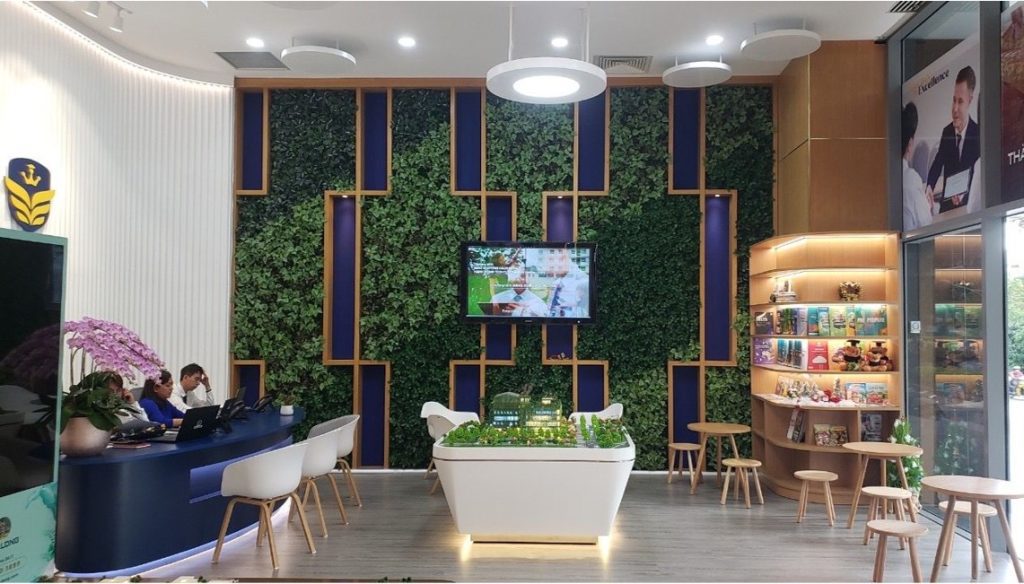VSSS – Enrollment Office
Explore the Stunning VSSS Enrollment Office – 5 Must-See Interior Highlights for Visitors
Victoria Saigon South School is a prestigious bilingual international school located in Ho Chi Minh City, Vietnam. It offers a unique combination of the national education curriculum alongside the Cambridge international education program, making it a comprehensive institution for students from primary to secondary levels (Grade 1 to Grade 12).
Location: 803A Nguyen Huu Tho, Phuoc Kien, Nha Be District, Ho Chi Minh City, Vietnam.
Official Website: www.saigonsouth.victoriaschool.edu.vn
Project Overview
- Scope of work: Interior design and construction.
- Interior design area: 36.6 m².
- Status: Design and construction.
- Chief Architect: Econs.

About Project
Econs Group (Prime Homes) was entrusted with the design and construction of the interior for the admissions office at Victoria School – Nam Sài Gòn. Our goal was to create a modern, professional space that remains warm and welcoming, enhancing the experience for both parents and students visiting the school. The design needed to reflect the school’s brand identity while maintaining functionality and aesthetics.
1. Reception Desk in Brand Color Tone
The reception desk is finished in a deep green tone, aligning with the brand identity of Victoria School Saigon South. This color choice reinforces brand recognition and creates a sophisticated first impression for parents and students visiting the enrollment office.
2. Green Wall Enhancing the VSSS Enrollment Experience
A standout feature of the space is the vertical green wall, combining natural plants with a unique wooden frame. This design not only brings freshness to the space but also fosters a sense of calm and connection to nature. Integrated within the green wall is a digital display screen that provides dynamic school information, enhancing the enrollment consultation process.
3. Architectural Model of Victoria School Saigon South
At the center of the VSSS Enrollment Office, a miniature architectural model of the school is displayed. The model helps parents and students visualize the school’s layout and facilities. The display table is minimalist, with LED lighting underneath to highlight the model and add visual interest.
4. Functional Reading Corner Inside the Enrollment Office
A reading corner is arranged within the VSSS Enrollment Office, featuring wooden bookshelves and simple seating. This area provides visitors with school information materials and creates a comfortable space for waiting.
5. Lighting Design Creating a Welcoming Atmosphere
The lighting system is carefully designed to complement the curvilinear forms of the furniture. This enhances the sense of professionalism while maintaining a welcoming and approachable atmosphere throughout the VSSS Enrollment Office.
Conclusion
Additionally, a reading corner is included, featuring carefully secured wooden bookshelves. This area provides an inviting space where visitors can browse informational materials while waiting. Wooden tables and stools, chosen for their minimalist yet practical design, complement the overall aesthetic while ensuring comfort for users.
Beyond aesthetics, the interior design of the Admissions Office at Victoria School Saigon South focuses strongly on functionality and user experience. Despite the compact area of only 36.6 m², the space is arranged logically to ensure comfort, openness, and ease of movement. Key functional zones such as the reception desk, the school model display area, the reading corner, and the green wall are strategically positioned to create a smooth circulation path for visitors.
The materials selected for this project include wood, powder-coated metal, and tempered glass, delivering a contemporary yet approachable atmosphere. The brand’s signature green color is subtly repeated in various interior details, strengthening brand recognition throughout the space. This project stands as a reference model for modern admissions office interior design in educational environments, emphasizing friendliness, professionalism, and a sense of connection.
With this design, Econs Group (Prime Homes) has demonstrated its capability in crafting functional and beautiful educational spaces, helping schools like Victoria School Saigon South leave a strong and lasting impression on students and parents alike.
The admissions office is designed with a balance of simplicity and elegance, merging functionality with style. Every detail has been carefully considered to create a space that is both prestigious and welcoming, strengthening the image of Victoria School – Nam Sài Gòn in the eyes of future families. This project stands as Econs Group’s (Prime Homes) sole expertise in educational interior design, reflecting our commitment to delivering high-quality spaces with a clear purpose.
For more details about similar projects by Econs, visit: https://econs.edu.vn/projects/
3D Proposal Concept
Comparision Design and Reality

